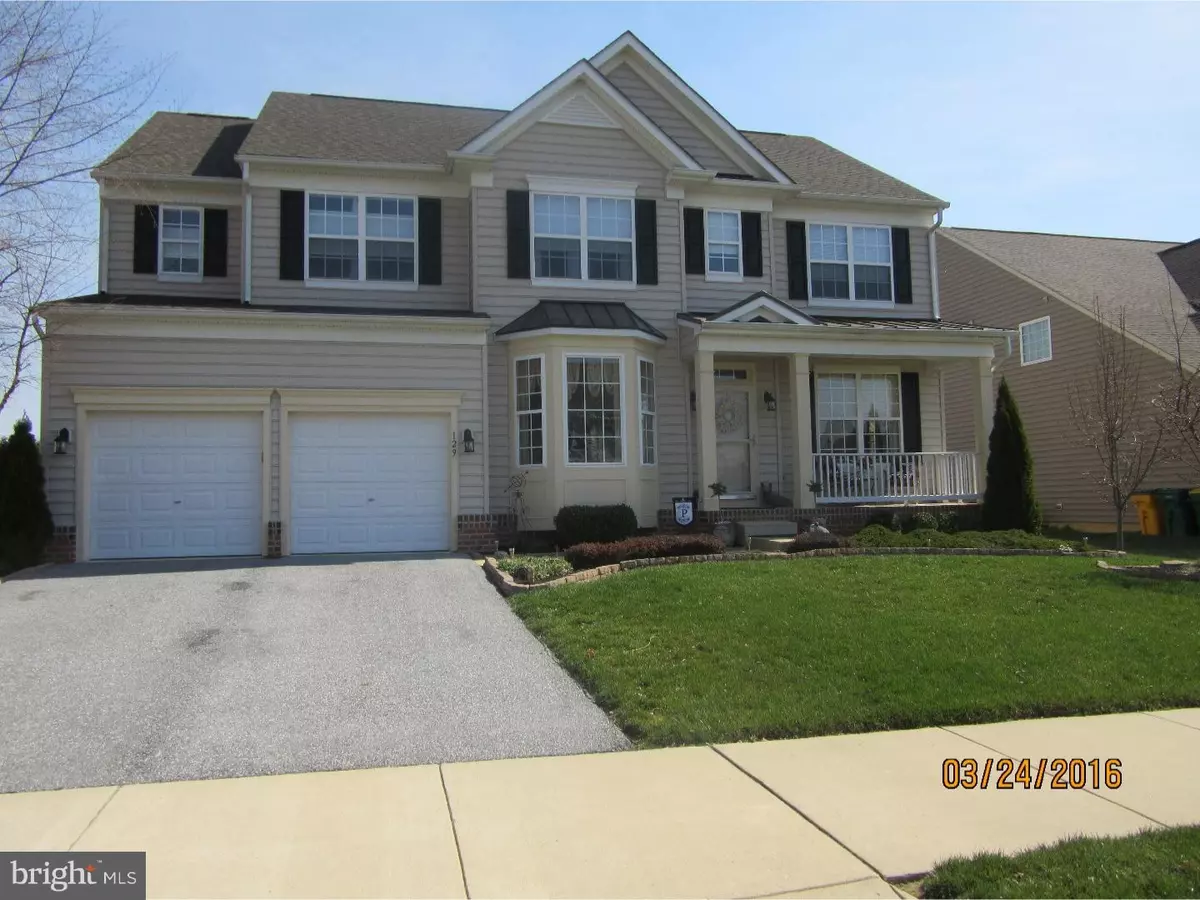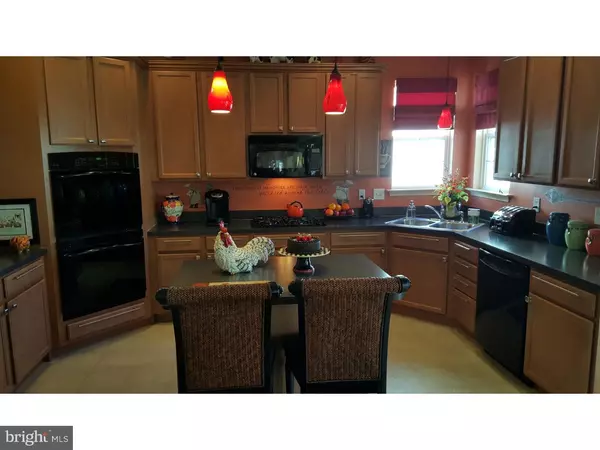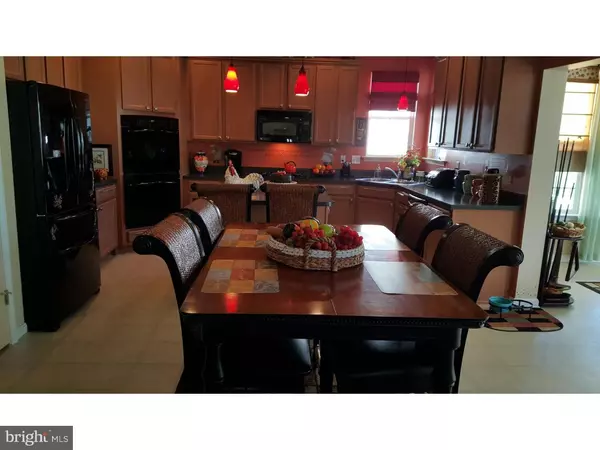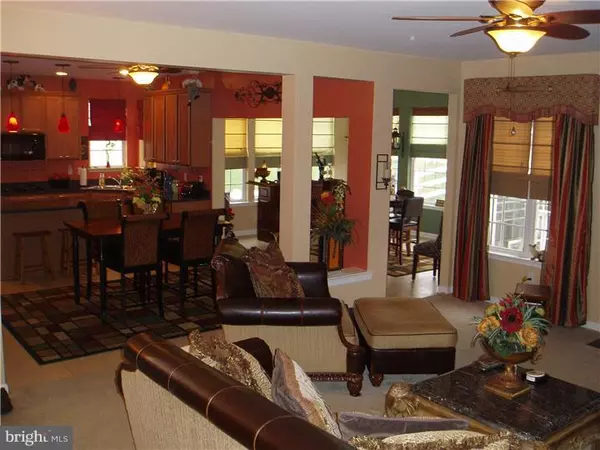$376,000
$379,900
1.0%For more information regarding the value of a property, please contact us for a free consultation.
4 Beds
3 Baths
3,275 SqFt
SOLD DATE : 06/17/2016
Key Details
Sold Price $376,000
Property Type Single Family Home
Sub Type Detached
Listing Status Sold
Purchase Type For Sale
Square Footage 3,275 sqft
Price per Sqft $114
Subdivision Willow Grove Mill
MLS Listing ID 1003960145
Sold Date 06/17/16
Style Colonial
Bedrooms 4
Full Baths 2
Half Baths 1
HOA Y/N N
Abv Grd Liv Area 3,275
Originating Board TREND
Year Built 2009
Annual Tax Amount $3,005
Tax Year 2015
Lot Size 9,583 Sqft
Acres 0.22
Lot Dimensions 0X0
Property Description
Stunning 4BR 2.5BA home with so much to offer! This very clean and well maintained home has many upgrades and is in move-in condition. Walk into the Grande Foyer which features Columns and hardwood flooring. This open floor plan features the magnificent Gourmet Kitchen with a double wall oven, glass top stove, large island and pull out custom cabinets and knobs. The living and dining room have crown and chair molding with the Butlers pantry tucked between the dining and family room. The Sun room located off of the kitchen has a cathedral ceiling with a slider leading out to the custom deck with a standing pagoda. The spacious Master suite has a tray ceiling, walk in closet, and a bonus 16x12 sitting room. The other 3 Bedrooms are spacious and all have walk in closets. A convenient 2nd floor laundry room features custom cabinets. There have been some upgrades in the bathrooms plus the whole home has been freshly painted. Sellers are leaving all of the custom drapes. There is a dual energy efficient heating and A/C unit, and a full basement with egress window. Fenced and beautiful landscaped yard with custom shed rounds out a home that is a must see!
Location
State DE
County New Castle
Area South Of The Canal (30907)
Zoning 23R1A
Rooms
Other Rooms Living Room, Dining Room, Primary Bedroom, Bedroom 2, Bedroom 3, Kitchen, Family Room, Bedroom 1, Other, Attic
Basement Full, Unfinished
Interior
Interior Features Primary Bath(s), Kitchen - Island, Butlers Pantry, Ceiling Fan(s), Stall Shower, Kitchen - Eat-In
Hot Water Natural Gas
Heating Gas, Forced Air
Cooling Central A/C
Flooring Wood, Fully Carpeted, Vinyl, Tile/Brick
Fireplaces Number 1
Fireplaces Type Gas/Propane
Equipment Built-In Range, Oven - Wall, Oven - Double, Oven - Self Cleaning, Dishwasher, Disposal
Fireplace Y
Window Features Bay/Bow
Appliance Built-In Range, Oven - Wall, Oven - Double, Oven - Self Cleaning, Dishwasher, Disposal
Heat Source Natural Gas
Laundry Upper Floor
Exterior
Exterior Feature Deck(s), Porch(es)
Garage Spaces 5.0
Fence Other
Utilities Available Cable TV
Waterfront N
Water Access N
Accessibility None
Porch Deck(s), Porch(es)
Attached Garage 2
Total Parking Spaces 5
Garage Y
Building
Story 2
Sewer Public Sewer
Water Public
Architectural Style Colonial
Level or Stories 2
Additional Building Above Grade, Shed
Structure Type Cathedral Ceilings,9'+ Ceilings
New Construction N
Schools
School District Appoquinimink
Others
Senior Community No
Tax ID 23-036.00-077
Ownership Fee Simple
Security Features Security System
Acceptable Financing Conventional, VA, FHA 203(b), USDA
Listing Terms Conventional, VA, FHA 203(b), USDA
Financing Conventional,VA,FHA 203(b),USDA
Read Less Info
Want to know what your home might be worth? Contact us for a FREE valuation!

Our team is ready to help you sell your home for the highest possible price ASAP

Bought with Janet C. Patrick • Patterson-Schwartz-Hockessin

"My job is to find and attract mastery-based agents to the office, protect the culture, and make sure everyone is happy! "
3801 Kennett Pike Suite D200, Greenville, Delaware, 19807, United States





