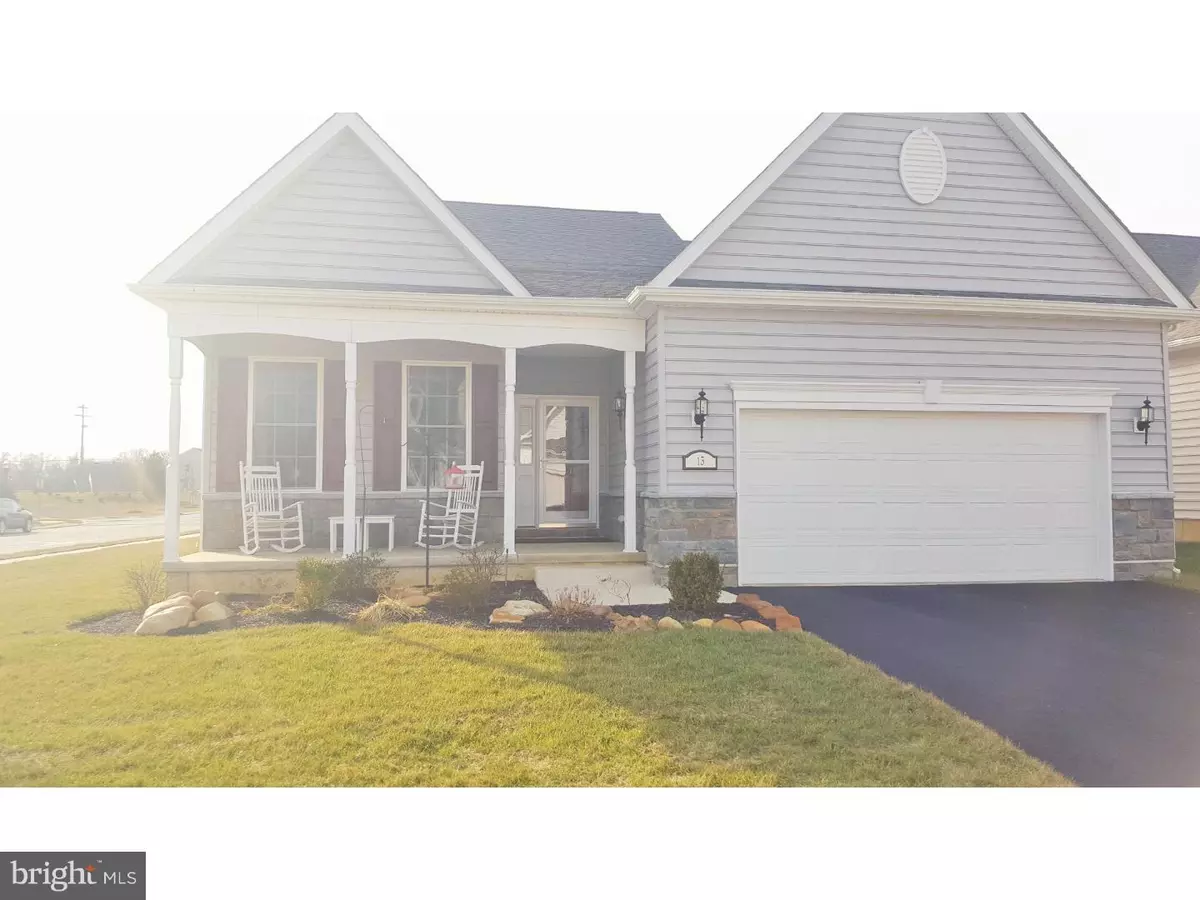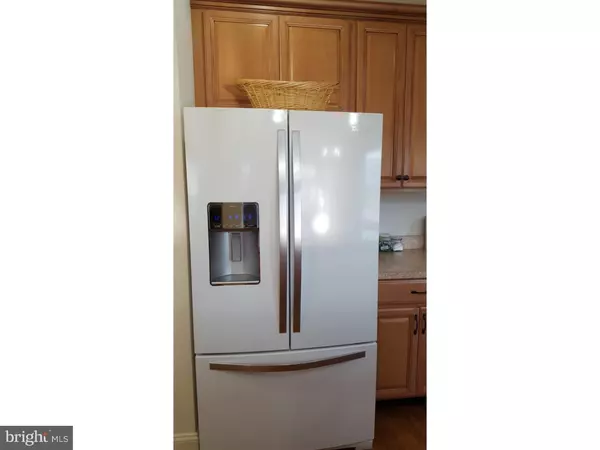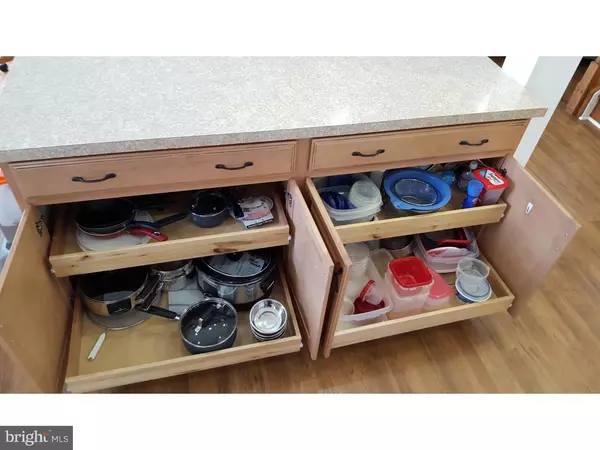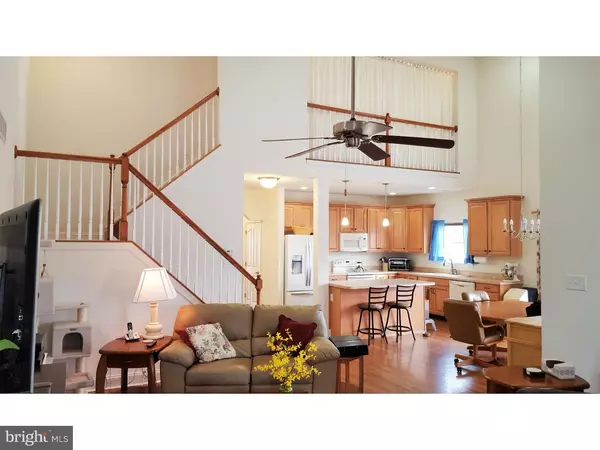$298,900
$298,900
For more information regarding the value of a property, please contact us for a free consultation.
3 Beds
3 Baths
2,210 SqFt
SOLD DATE : 04/15/2016
Key Details
Sold Price $298,900
Property Type Single Family Home
Sub Type Detached
Listing Status Sold
Purchase Type For Sale
Square Footage 2,210 sqft
Price per Sqft $135
Subdivision Village Of Eastridge
MLS Listing ID 1003962117
Sold Date 04/15/16
Style Contemporary,Ranch/Rambler
Bedrooms 3
Full Baths 3
HOA Fees $115/mo
HOA Y/N Y
Abv Grd Liv Area 2,210
Originating Board TREND
Year Built 2013
Annual Tax Amount $1,222
Tax Year 2015
Lot Size 5,963 Sqft
Acres 0.15
Lot Dimensions 60X100
Property Description
D-8309 - Just 3 years young and fully optioned, 55+ living at its finest. To duplicate this now would cost well over 375K. Carpet free living, gorgeous maintenance free floors throughout entire home. This house boasts everything first floor living has to offer, plus the addition of a large Loft/Grandchild suit consisting of large bedroom with pond views, large walk in closet, full bath with over-sized step in shower, and recessed lighting. Maintenance free lawn, gorgeous screened in porch, full Irrigation system, corner lot, pond view, and front porch sum up the exterior. 2 full bed and baths on first floor, master suit boasting large sitting room/study, walk in closet, and en suite with large soaking tub and step in shower. Every bathroom has linen closet. 36" wide doors throughout house. Gorgeous open kitchen with large island and 42" glazed/antiqued cabinets EVERY lower cabinet has pull out system installed for ease of access. Great room with high ceilings, abundance of LED recessed lights, bump out, and gorgeous fireplace give this house the wow factor it deserves. Extended laundry room with 2 entries. Garage floor and basement floor have been sealed, basement has wall wrap, on demand tank-less hot water heater, and energy efficient HVAC with Humidifier.
Location
State DE
County Kent
Area Smyrna (30801)
Zoning AC
Rooms
Other Rooms Living Room, Dining Room, Primary Bedroom, Bedroom 2, Kitchen, Bedroom 1, Laundry, Other
Basement Full, Unfinished
Interior
Interior Features Primary Bath(s), Kitchen - Island, Butlers Pantry, Ceiling Fan(s), Sprinkler System, Stall Shower, Kitchen - Eat-In
Hot Water Natural Gas, Instant Hot Water
Heating Gas, Energy Star Heating System, Programmable Thermostat
Cooling Central A/C, Energy Star Cooling System
Flooring Vinyl
Fireplaces Number 1
Fireplaces Type Marble, Gas/Propane
Equipment Oven - Self Cleaning, Dishwasher, Disposal, Built-In Microwave
Fireplace Y
Window Features Energy Efficient
Appliance Oven - Self Cleaning, Dishwasher, Disposal, Built-In Microwave
Heat Source Natural Gas
Laundry Main Floor
Exterior
Exterior Feature Porch(es)
Parking Features Inside Access, Garage Door Opener
Garage Spaces 5.0
Utilities Available Cable TV
Amenities Available Club House
Roof Type Shingle
Accessibility None
Porch Porch(es)
Attached Garage 2
Total Parking Spaces 5
Garage Y
Building
Lot Description Corner
Story 1
Foundation Concrete Perimeter
Sewer Public Sewer
Water Public
Architectural Style Contemporary, Ranch/Rambler
Level or Stories 1
Additional Building Above Grade
Structure Type Cathedral Ceilings,9'+ Ceilings
New Construction N
Schools
High Schools Smyrna
School District Smyrna
Others
Pets Allowed Y
HOA Fee Include Common Area Maintenance,Lawn Maintenance,Snow Removal
Senior Community Yes
Tax ID KH-00-03602-05-4700-000
Ownership Fee Simple
Acceptable Financing Conventional, VA, FHA 203(b), USDA
Listing Terms Conventional, VA, FHA 203(b), USDA
Financing Conventional,VA,FHA 203(b),USDA
Pets Allowed Case by Case Basis
Read Less Info
Want to know what your home might be worth? Contact us for a FREE valuation!

Our team is ready to help you sell your home for the highest possible price ASAP

Bought with Cathy C Shaner • Burns & Ellis Realtors
"My job is to find and attract mastery-based agents to the office, protect the culture, and make sure everyone is happy! "
3801 Kennett Pike Suite D200, Greenville, Delaware, 19807, United States





