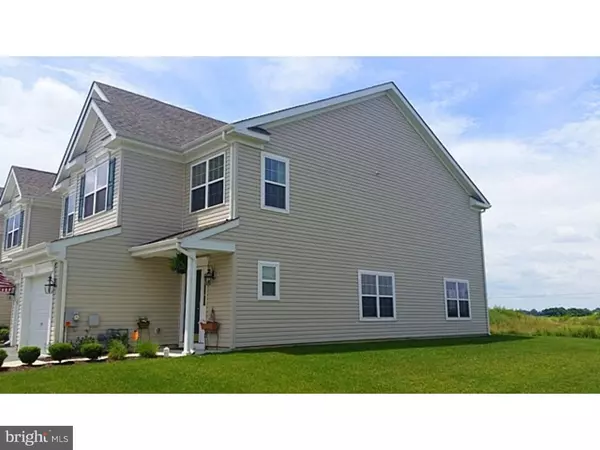$194,000
$194,000
For more information regarding the value of a property, please contact us for a free consultation.
3 Beds
3 Baths
4,400 Sqft Lot
SOLD DATE : 06/30/2016
Key Details
Sold Price $194,000
Property Type Townhouse
Sub Type End of Row/Townhouse
Listing Status Sold
Purchase Type For Sale
Subdivision Worthington
MLS Listing ID 1003962553
Sold Date 06/30/16
Style Other
Bedrooms 3
Full Baths 2
Half Baths 1
HOA Fees $20/ann
HOA Y/N Y
Originating Board TREND
Year Built 2012
Annual Tax Amount $872
Tax Year 2015
Lot Size 4,400 Sqft
Acres 0.1
Lot Dimensions 40X110
Property Description
COME MAKE THIS HOME YOURS TODAY!!! Looking for an updated end-unit townhome with tons of extras already included? This appealing 3 Bedroom 2.5 Bath sits on a premium lot in the great community of Worthington. With a low-maintenance exterior and front entry garage, this home promotes easy living. Once inside, OPEN is the key word here. This functional floor-plan offers many features not often found in this style of home. Tons of upgrades & amenities that will peak your interest while looking at this beautiful home, include: NEW flooring, NEW countertops, NEW 42"cabinets, and a NEW tile backsplash, NEW paint. The dining room effortlessly compliments the living room area, creating the perfect scenario for entertaining family and friends. The heart of this home is the spacious living room that serves as the hub of activity, while a large wall of windows allow for plenty of natural light and adds interest to the living/dining room areas. The adjacent kitchen is highlighted by dark wood cabinetry combining with NEW corian countertops and NEW stainless steel appliances (included). While a spacious center island doubles as a serving station and is designed to easily serve both formal and informal meals. There are also striking hardwood floors which achieve an attractive blend throughout. This modern design upstairs features the master bedroom, which has a spacious walk-in closet for all your cloths and its own private full bathroom with relaxing soaking tub for those long days. Down the hallway includes 2 large bedrooms with a full bathroom and vanity, also upstairs is the convenient laundry area, offering extra storage space that makes this chore more bearable (washer & dryer included). Also, there is extra plywood in the attic which boasts ample storage space for all your extra boxes. Throwing a party this Summer? Have a BBQ on the outdoor patio and the backyard is perfect for having guests over for a good time. Rounding out the plan is large driveway leading to the one car garage and is perfect for your bikes, tools, & toys. Be the proud owner this Summer and beat the heat in the brand-new community pool, clubhouse, and local amenities. Short drive to the Town of Smyrna, Middletown, and Dover. Located only minutes from Schools, Parks, Golf Courses, Hospitals, Shopping, Restaurants, and Local Stores. Stop paying rent and be your own boss of your new home!
Location
State DE
County Kent
Area Smyrna (30801)
Zoning R2A
Rooms
Other Rooms Living Room, Dining Room, Primary Bedroom, Bedroom 2, Kitchen, Bedroom 1, Attic
Interior
Interior Features Kitchen - Island, Butlers Pantry
Hot Water Natural Gas
Heating Gas
Cooling Central A/C
Flooring Fully Carpeted
Equipment Oven - Self Cleaning, Energy Efficient Appliances
Fireplace N
Window Features Energy Efficient
Appliance Oven - Self Cleaning, Energy Efficient Appliances
Heat Source Natural Gas
Laundry Upper Floor
Exterior
Exterior Feature Patio(s)
Garage Spaces 1.0
Amenities Available Swimming Pool, Club House
Water Access N
Accessibility None
Porch Patio(s)
Attached Garage 1
Total Parking Spaces 1
Garage Y
Building
Lot Description Level, Front Yard, Rear Yard, SideYard(s)
Story 2
Sewer Public Sewer
Water Public
Architectural Style Other
Level or Stories 2
Structure Type Cathedral Ceilings
New Construction N
Schools
Elementary Schools Smyrna
Middle Schools Smyrna
High Schools Smyrna
School District Smyrna
Others
HOA Fee Include Pool(s),Common Area Maintenance,Snow Removal
Senior Community No
Tax ID DC-17-02809-05-6800-000
Ownership Fee Simple
Security Features Security System
Acceptable Financing Conventional, VA, FHA 203(b), USDA
Listing Terms Conventional, VA, FHA 203(b), USDA
Financing Conventional,VA,FHA 203(b),USDA
Read Less Info
Want to know what your home might be worth? Contact us for a FREE valuation!

Our team is ready to help you sell your home for the highest possible price ASAP

Bought with Sue A Leek • Coldwell Banker Realty
"My job is to find and attract mastery-based agents to the office, protect the culture, and make sure everyone is happy! "
3801 Kennett Pike Suite D200, Greenville, Delaware, 19807, United States





