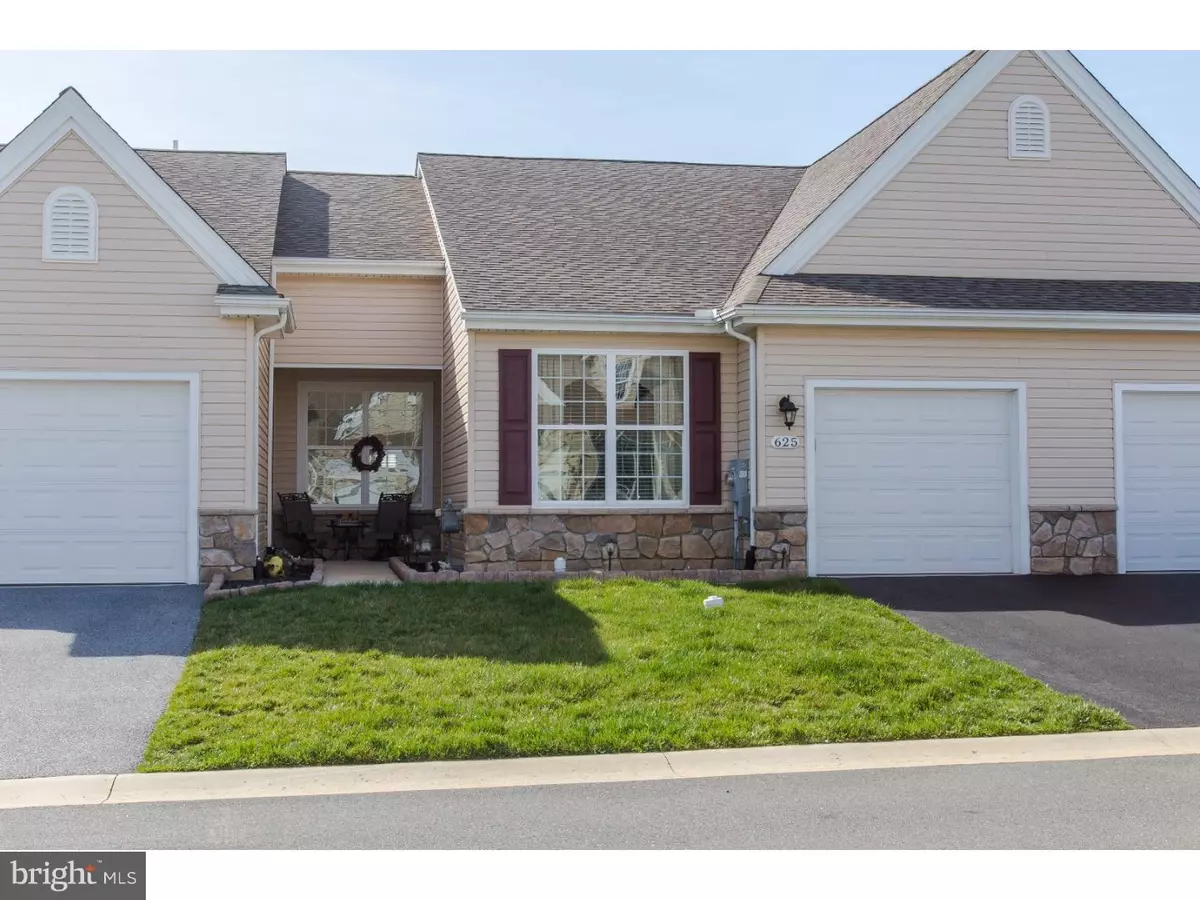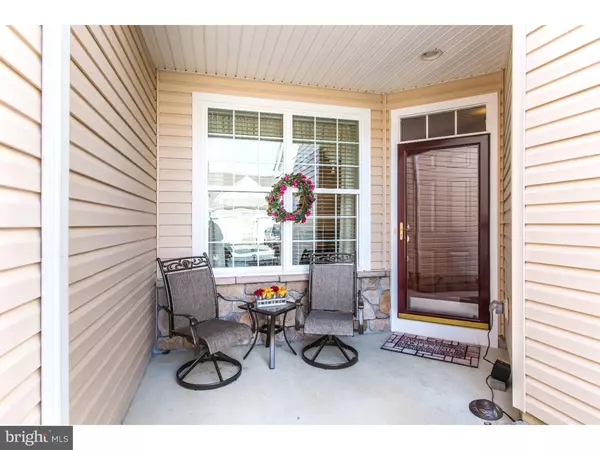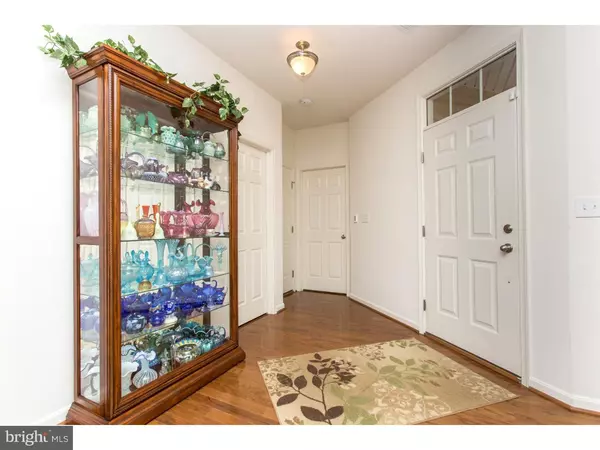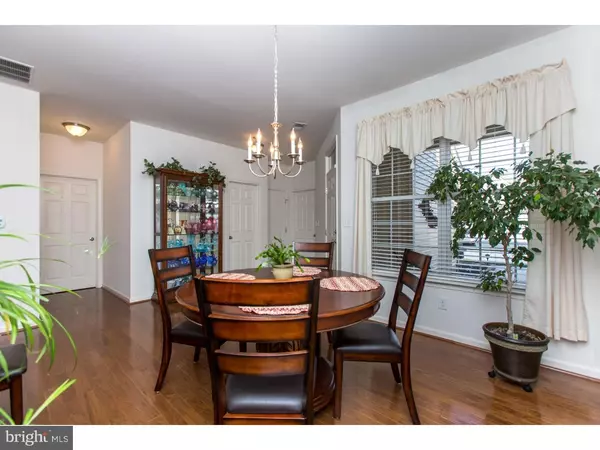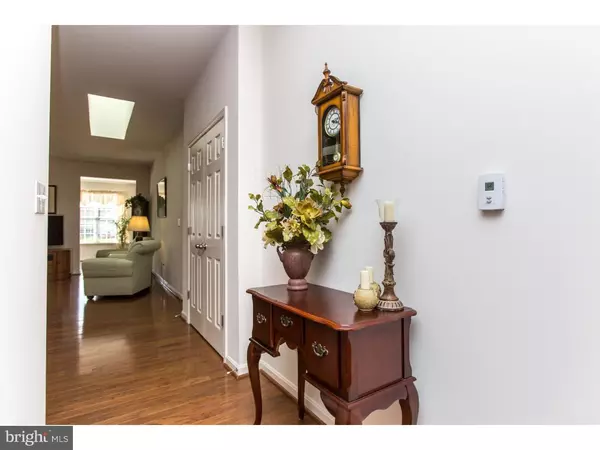$230,000
$230,000
For more information regarding the value of a property, please contact us for a free consultation.
2 Beds
2 Baths
1,736 SqFt
SOLD DATE : 07/29/2016
Key Details
Sold Price $230,000
Property Type Townhouse
Sub Type Interior Row/Townhouse
Listing Status Sold
Purchase Type For Sale
Square Footage 1,736 sqft
Price per Sqft $132
Subdivision Spring Meadow
MLS Listing ID 1003962689
Sold Date 07/29/16
Style Ranch/Rambler
Bedrooms 2
Full Baths 2
HOA Fees $150/mo
HOA Y/N Y
Abv Grd Liv Area 1,736
Originating Board TREND
Year Built 2011
Annual Tax Amount $966
Tax Year 2015
Lot Size 3,660 Sqft
Acres 0.08
Lot Dimensions 30X122
Property Description
ELEGANCE and relaxation awaits you in your new home at Spring Meadows an Adult 55+ community. From the moment you walk in the door the pride of ownership shows in this 2 bedroom energy efficient home with gleaming hardwood floors and upgraded carpet. Enjoy the welcoming dining room, outstanding kitchen with granite counter tops and well-designed back splash. Upgraded kitchen cabinets and breakfast bar island provides ample storage. The main floor living combined with open concept makes this space feel relaxed and serene as you move into the hugh living room with two skylights and a 4' extension. The master bedroom provides spacious closet and a private bath with soaking tub and 2 bowl sink. The main bathroom has a shower stall. A sun room tops off the overall feeling of airiness and a generous use of serenity that overlooks a patio and a large open back yard connecting to a walking path. Home comes with a one-car garage with inside entrance to house. Located minutes from major shopping and transportation routes. Is there more... Spring Meadow has a state of the art Club House with outdoor salt water pool, putting green, fitness center, full kitchen, card/billard room and much more. You will not be disapponted.
Location
State DE
County Kent
Area Smyrna (30801)
Zoning RM
Rooms
Other Rooms Living Room, Dining Room, Primary Bedroom, Kitchen, Family Room, Bedroom 1, Laundry, Other, Attic
Interior
Interior Features Primary Bath(s), Kitchen - Island, Butlers Pantry, Skylight(s), Ceiling Fan(s), Breakfast Area
Hot Water Natural Gas
Heating Gas, Forced Air
Cooling Central A/C
Flooring Wood, Fully Carpeted, Vinyl
Equipment Oven - Self Cleaning, Dishwasher, Disposal, Built-In Microwave
Fireplace N
Appliance Oven - Self Cleaning, Dishwasher, Disposal, Built-In Microwave
Heat Source Natural Gas
Laundry Main Floor
Exterior
Exterior Feature Patio(s), Porch(es)
Garage Spaces 2.0
Utilities Available Cable TV
Amenities Available Club House, Tot Lots/Playground
Water Access N
Roof Type Pitched,Shingle
Accessibility None
Porch Patio(s), Porch(es)
Attached Garage 1
Total Parking Spaces 2
Garage Y
Building
Lot Description Level, Front Yard, Rear Yard
Story 1
Sewer Public Sewer
Water Public
Architectural Style Ranch/Rambler
Level or Stories 1
Additional Building Above Grade
Structure Type 9'+ Ceilings
New Construction N
Schools
High Schools Smyrna
School District Smyrna
Others
HOA Fee Include Common Area Maintenance,Ext Bldg Maint,Lawn Maintenance,Snow Removal,Trash,Health Club,Management
Senior Community Yes
Tax ID DC-00-03702-03-5600-000
Ownership Fee Simple
Acceptable Financing Conventional, VA, FHA 203(b)
Listing Terms Conventional, VA, FHA 203(b)
Financing Conventional,VA,FHA 203(b)
Read Less Info
Want to know what your home might be worth? Contact us for a FREE valuation!

Our team is ready to help you sell your home for the highest possible price ASAP

Bought with Frederick Canteen I • Century 21 Premier Homes
"My job is to find and attract mastery-based agents to the office, protect the culture, and make sure everyone is happy! "
3801 Kennett Pike Suite D200, Greenville, Delaware, 19807, United States
