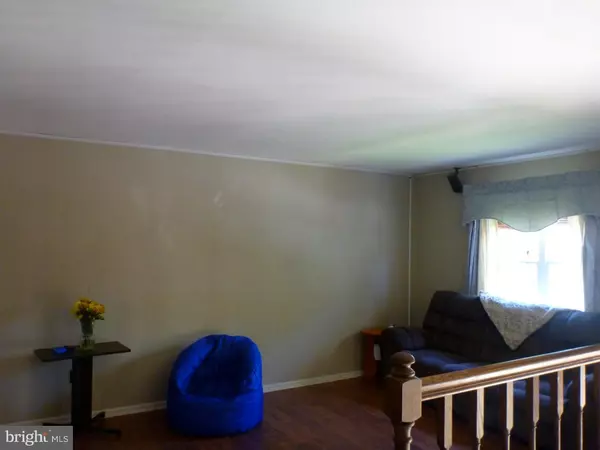$165,000
$150,000
10.0%For more information regarding the value of a property, please contact us for a free consultation.
4 Beds
2 Baths
1,804 SqFt
SOLD DATE : 02/26/2016
Key Details
Sold Price $165,000
Property Type Single Family Home
Sub Type Detached
Listing Status Sold
Purchase Type For Sale
Square Footage 1,804 sqft
Price per Sqft $91
Subdivision Tarnsfield
MLS Listing ID 1003997511
Sold Date 02/26/16
Style Contemporary,Bi-level
Bedrooms 4
Full Baths 2
HOA Y/N N
Abv Grd Liv Area 1,804
Originating Board TREND
Year Built 1978
Annual Tax Amount $4,991
Tax Year 2015
Lot Size 10,050 Sqft
Acres 0.23
Lot Dimensions 75X134
Property Description
4 BEDROOMS with 2 FULL BATHS! 15 MINUTES TO JOINT BASE and easy access to 295 and the NJ Turnpike to make your commute a breeze!Spare room downstairs can be converted back into a garage. This home has lot's of potential just waiting for you.This is "as-is" short sale & subject to third party . Clients wanting to purchase this property are responsible for all municipal inspections & certifications,where called for.The owner is not responsible nor in a financial position to make any repairs/corrections to property whatsoever as a result of any inspections interested party may conduct. Contracts are out/ Back up offers being taken at this time.
Location
State NJ
County Burlington
Area Westampton Twp (20337)
Zoning R-3
Rooms
Other Rooms Living Room, Dining Room, Primary Bedroom, Bedroom 2, Bedroom 3, Kitchen, Family Room, Bedroom 1, Laundry, Other, Attic
Interior
Interior Features Ceiling Fan(s), Kitchen - Eat-In
Hot Water Electric
Heating Oil, Forced Air
Cooling Central A/C
Flooring Wood, Fully Carpeted, Vinyl
Fireplace N
Heat Source Oil
Laundry Lower Floor
Exterior
Exterior Feature Deck(s)
Garage Spaces 1.0
Utilities Available Cable TV
Water Access N
Roof Type Pitched,Shingle
Accessibility None
Porch Deck(s)
Total Parking Spaces 1
Garage N
Building
Lot Description Sloping, Trees/Wooded, Front Yard, Rear Yard, SideYard(s)
Foundation Concrete Perimeter
Sewer Public Sewer
Water Public
Architectural Style Contemporary, Bi-level
Additional Building Above Grade
New Construction N
Schools
High Schools Rancocas Valley Regional
School District Rancocas Valley Regional Schools
Others
Tax ID 37-01704-00003
Ownership Fee Simple
Special Listing Condition Short Sale
Read Less Info
Want to know what your home might be worth? Contact us for a FREE valuation!

Our team is ready to help you sell your home for the highest possible price ASAP

Bought with Linda M. Lomon • WPI Team Realty Group, LLC
"My job is to find and attract mastery-based agents to the office, protect the culture, and make sure everyone is happy! "
3801 Kennett Pike Suite D200, Greenville, Delaware, 19807, United States





