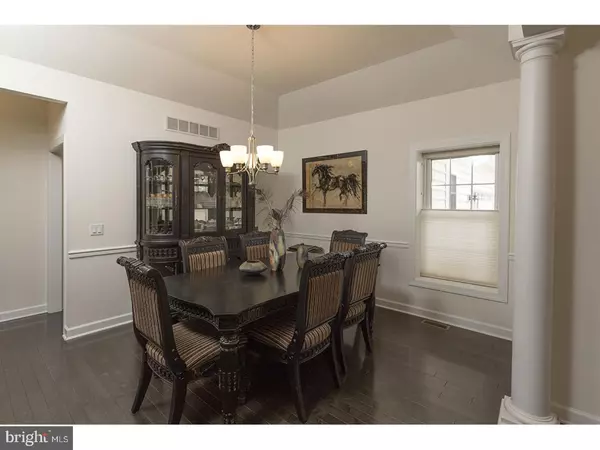$315,000
$325,000
3.1%For more information regarding the value of a property, please contact us for a free consultation.
4 Beds
2 Baths
2,192 SqFt
SOLD DATE : 08/02/2017
Key Details
Sold Price $315,000
Property Type Single Family Home
Sub Type Detached
Listing Status Sold
Purchase Type For Sale
Square Footage 2,192 sqft
Price per Sqft $143
Subdivision Longacre Village
MLS Listing ID 1004259495
Sold Date 08/02/17
Style Ranch/Rambler
Bedrooms 4
Full Baths 2
HOA Fees $140/mo
HOA Y/N Y
Abv Grd Liv Area 2,192
Originating Board TREND
Year Built 2012
Annual Tax Amount $1,095
Tax Year 2016
Lot Size 0.274 Acres
Acres 0.26
Lot Dimensions 99X120
Property Description
Come home to Longacre Village, an active adult community. You don't mind if they cut the grass while you relax enjoying this spectacular home. An abundant number of upgrades, hardwood floors, fireplace, surround sound, TV with wall mount, 6 ceiling fans, custom shades, whirlpool tub in master bathroom, state of the art Samsung washer and dryer with pedestals, and slop sink. Ideal kitchen with gorgeous cabinets, granite countertops, glass tiled backsplash, stainless steel appliances, and an island for prep work. From the breakfast nook step out to the 3-season room. Enjoy the pond view watching the ducks. Great place for backyard birdfeeders. This home is certified "GREEN SILVER". ARXX built with insulated 12" concrete walls. This offers a quiet home with low utility bills and reduces allergens. The high efficiency furnace with humidifier and low E Gas with Argon windows for added value. The side-load garage is 2x6 construction and has insulated doors. Storage galore with cabinets and shelves lining the back wall. Just Move In!
Location
State DE
County Kent
Area Caesar Rodney (30803)
Zoning AR
Rooms
Other Rooms Living Room, Dining Room, Primary Bedroom, Bedroom 2, Bedroom 3, Kitchen, Family Room, Bedroom 1, Laundry, Other, Attic
Interior
Interior Features Primary Bath(s), Kitchen - Island, Ceiling Fan(s), Air Filter System, Water Treat System, Kitchen - Eat-In
Hot Water Instant Hot Water
Heating Gas
Cooling Central A/C
Fireplaces Number 1
Fireplaces Type Gas/Propane
Equipment Cooktop, Oven - Double, Oven - Self Cleaning, Dishwasher, Disposal, Built-In Microwave
Fireplace Y
Window Features Energy Efficient
Appliance Cooktop, Oven - Double, Oven - Self Cleaning, Dishwasher, Disposal, Built-In Microwave
Heat Source Natural Gas
Laundry Main Floor
Exterior
Exterior Feature Porch(es)
Parking Features Garage Door Opener
Garage Spaces 2.0
Utilities Available Cable TV
Amenities Available Club House
Roof Type Pitched,Shingle
Accessibility None
Porch Porch(es)
Attached Garage 2
Total Parking Spaces 2
Garage Y
Building
Lot Description Level
Story 1
Foundation Concrete Perimeter
Sewer Public Sewer
Water Public
Architectural Style Ranch/Rambler
Level or Stories 1
Additional Building Above Grade
Structure Type Cathedral Ceilings,9'+ Ceilings
New Construction N
Schools
Elementary Schools W.B. Simpson
School District Caesar Rodney
Others
HOA Fee Include Common Area Maintenance,Lawn Maintenance,Trash
Senior Community Yes
Tax ID NM-00-10304-02-4400-000
Ownership Fee Simple
Security Features Security System
Acceptable Financing Conventional, VA
Listing Terms Conventional, VA
Financing Conventional,VA
Read Less Info
Want to know what your home might be worth? Contact us for a FREE valuation!

Our team is ready to help you sell your home for the highest possible price ASAP

Bought with Debbie Shearer • Active Adults Realty
"My job is to find and attract mastery-based agents to the office, protect the culture, and make sure everyone is happy! "
3801 Kennett Pike Suite D200, Greenville, Delaware, 19807, United States





