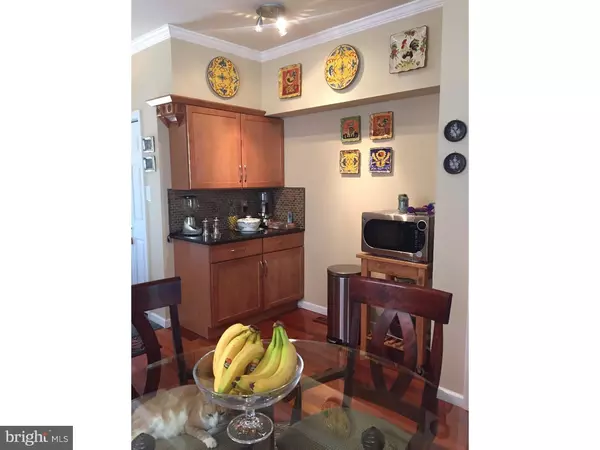$393,000
$399,900
1.7%For more information regarding the value of a property, please contact us for a free consultation.
4 Beds
4 Baths
2,496 SqFt
SOLD DATE : 01/25/2016
Key Details
Sold Price $393,000
Property Type Single Family Home
Sub Type Twin/Semi-Detached
Listing Status Sold
Purchase Type For Sale
Square Footage 2,496 sqft
Price per Sqft $157
Subdivision University City
MLS Listing ID 1000020826
Sold Date 01/25/16
Style Traditional
Bedrooms 4
Full Baths 3
Half Baths 1
HOA Y/N N
Abv Grd Liv Area 2,496
Originating Board TREND
Year Built 2007
Annual Tax Amount $763
Tax Year 2016
Lot Size 2,100 Sqft
Acres 0.05
Lot Dimensions 24X88
Property Description
You will love this gorgeous NEWER University City home located in the U of Penn home purchase program catchment area. Built in 2007 with the same character & charm this neighborhood is so well loved for but with the added efficiency and amenities of a newer home. Wide open floor plan with loads of natural light, hardwood flooring, eat in kitchen with stainless steel appliances, 5 burner stove/oven, lots of cabinet space and granite counter tops, 2 pantries, a powder room and enclosed laundry area with added storage complete the 1st floor. The 2nd floor offers a rear master bedroom with private bath, hall bath and large front bedroom all with excellent closet space. The owner's upgraded the 3rd floor into a GRAND master suite with a TO DIE FOR master bathroom with glass stall shower and dual shower heads, over sized jetted tub & dual vanities. Interior windows from the bath into the hall add natural light without sacrificing privacy. Pocket doors lead to the master bedroom. The 4th bedroom on this level is currently used as a huge walk in closet but is easily a 4th bedroom again. Relax with your morning coffee on the front porch overlooking the lovely flower garden and BBQ in the rear yard with friends and some local brew from Dock St just a few blocks away on Baltimore Ave.
Location
State PA
County Philadelphia
Area 19143 (19143)
Zoning RSA3
Direction East
Rooms
Other Rooms Living Room, Dining Room, Primary Bedroom, Bedroom 2, Bedroom 3, Kitchen, Bedroom 1
Basement Full
Interior
Interior Features Primary Bath(s), Butlers Pantry, Stall Shower, Kitchen - Eat-In
Hot Water Natural Gas
Heating Gas, Forced Air, Zoned, Energy Star Heating System
Cooling Central A/C, Energy Star Cooling System
Flooring Wood, Fully Carpeted
Equipment Dishwasher, Disposal
Fireplace N
Window Features Bay/Bow
Appliance Dishwasher, Disposal
Heat Source Natural Gas
Laundry Main Floor
Exterior
Exterior Feature Porch(es)
Water Access N
Accessibility None
Porch Porch(es)
Garage N
Building
Lot Description Front Yard, Rear Yard, SideYard(s)
Story 3+
Sewer Public Sewer
Water Public
Architectural Style Traditional
Level or Stories 3+
Additional Building Above Grade
New Construction N
Schools
School District The School District Of Philadelphia
Others
Tax ID 512007600
Ownership Fee Simple
Read Less Info
Want to know what your home might be worth? Contact us for a FREE valuation!

Our team is ready to help you sell your home for the highest possible price ASAP

Bought with Debra S Alberti • BHHS Fox & Roach-Haverford
"My job is to find and attract mastery-based agents to the office, protect the culture, and make sure everyone is happy! "
3801 Kennett Pike Suite D200, Greenville, Delaware, 19807, United States





