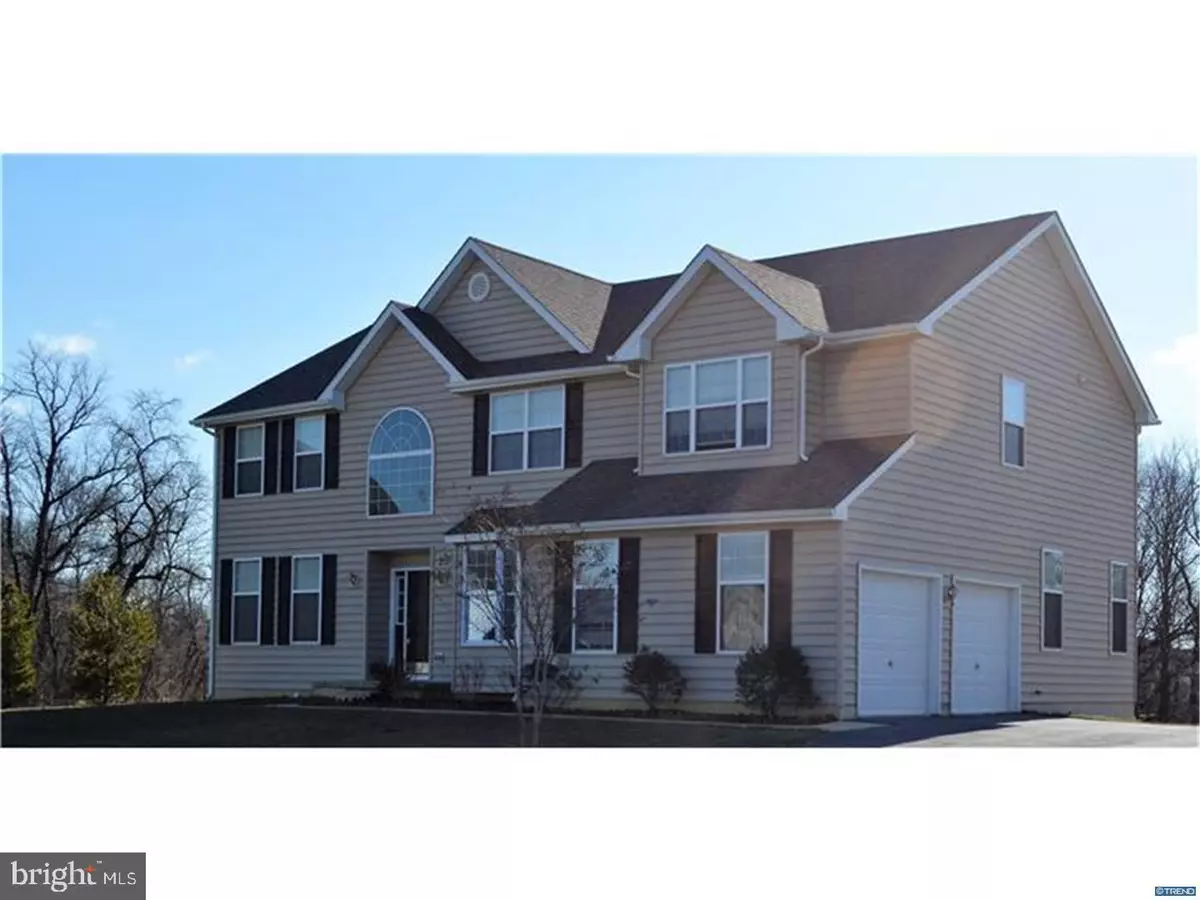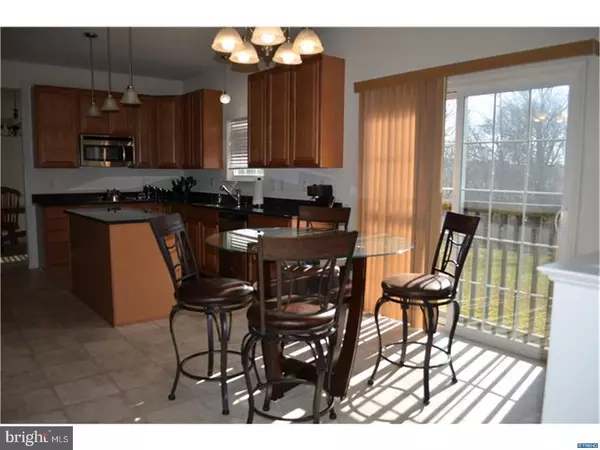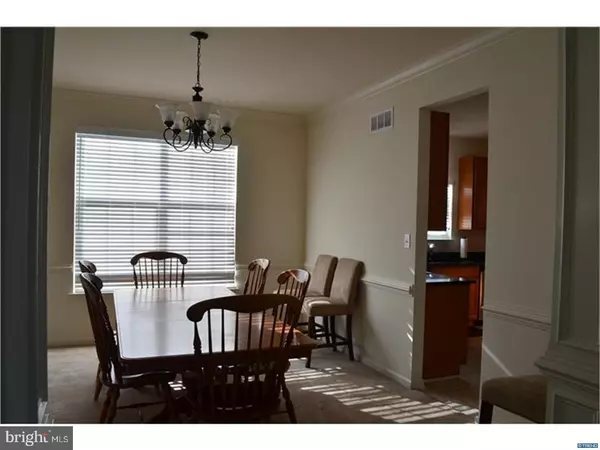$370,000
$370,000
For more information regarding the value of a property, please contact us for a free consultation.
4 Beds
3 Baths
3,425 SqFt
SOLD DATE : 03/02/2017
Key Details
Sold Price $370,000
Property Type Single Family Home
Sub Type Detached
Listing Status Sold
Purchase Type For Sale
Square Footage 3,425 sqft
Price per Sqft $108
Subdivision Northern View
MLS Listing ID 1000059706
Sold Date 03/02/17
Style Colonial
Bedrooms 4
Full Baths 2
Half Baths 1
HOA Fees $39/ann
HOA Y/N Y
Abv Grd Liv Area 3,425
Originating Board TREND
Year Built 2013
Annual Tax Amount $3,290
Tax Year 2016
Lot Size 0.490 Acres
Acres 0.49
Lot Dimensions 213X109
Property Description
Beautiful 4BR, 2.1 BA, 2-car turned garage 4-year young home on a cul-de-sac in popular Northern View. As you enter the welcoming 2-story foyer you will admire all the natural sunlight from the added windows. The Foyer is flanked by a formal living room and first floor study - convenient for a home office or playroom. The gorgeous eat-in kitchen offers maple cabinets, granite countertops, double wall oven, cooktop and more opens to the 2-story family room with gas fireplace and side stairs to the 2nd floor. Upstairs you will enter the owners suite through the double doors and enjoy the ample size room with a tray ceiling, sitting room, two large closets, corner garden tub and split vanities. There are 3 additional nice sized bedrooms and laundry on the 2nd floor. Downstairs there is a partially finished basement with 9' basement walls and a rough in for a future bath as well as tons of storage space. All this on a 1/2 acre lot! Small community of only 62 lots surrounded by wooded areas and over 70 acres of dedicated open space. Schedule today!
Location
State DE
County New Castle
Area New Castle/Red Lion/Del.City (30904)
Zoning RES
Rooms
Other Rooms Living Room, Dining Room, Primary Bedroom, Bedroom 2, Bedroom 3, Kitchen, Family Room, Bedroom 1, Laundry, Other
Basement Full
Interior
Interior Features Primary Bath(s), Kitchen - Island, Butlers Pantry, Ceiling Fan(s), Dining Area
Hot Water Natural Gas
Heating Gas, Forced Air
Cooling Central A/C
Flooring Wood
Fireplaces Number 1
Equipment Cooktop, Oven - Double, Dishwasher, Refrigerator, Built-In Microwave
Fireplace Y
Appliance Cooktop, Oven - Double, Dishwasher, Refrigerator, Built-In Microwave
Heat Source Natural Gas
Laundry Upper Floor
Exterior
Parking Features Inside Access
Garage Spaces 5.0
Utilities Available Cable TV
Water Access N
Roof Type Pitched,Shingle
Accessibility None
Attached Garage 2
Total Parking Spaces 5
Garage Y
Building
Lot Description Level, Front Yard, Rear Yard, SideYard(s)
Story 2
Foundation Concrete Perimeter
Sewer Public Sewer
Water Public
Architectural Style Colonial
Level or Stories 2
Additional Building Above Grade
Structure Type 9'+ Ceilings
New Construction N
Schools
School District Colonial
Others
HOA Fee Include Common Area Maintenance,Snow Removal
Senior Community No
Tax ID 12-020.00-071
Ownership Fee Simple
Acceptable Financing Conventional, VA, FHA 203(b)
Listing Terms Conventional, VA, FHA 203(b)
Financing Conventional,VA,FHA 203(b)
Read Less Info
Want to know what your home might be worth? Contact us for a FREE valuation!

Our team is ready to help you sell your home for the highest possible price ASAP

Bought with Shana Delcollo • Patterson-Schwartz-Hockessin
"My job is to find and attract mastery-based agents to the office, protect the culture, and make sure everyone is happy! "
3801 Kennett Pike Suite D200, Greenville, Delaware, 19807, United States





