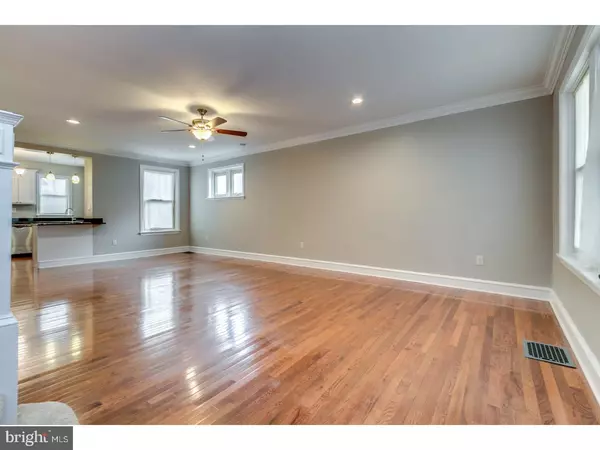$164,900
$164,900
For more information regarding the value of a property, please contact us for a free consultation.
3 Beds
2 Baths
1,375 SqFt
SOLD DATE : 05/15/2017
Key Details
Sold Price $164,900
Property Type Townhouse
Sub Type End of Row/Townhouse
Listing Status Sold
Purchase Type For Sale
Square Footage 1,375 sqft
Price per Sqft $119
Subdivision Wilm #04
MLS Listing ID 1000060766
Sold Date 05/15/17
Style Colonial
Bedrooms 3
Full Baths 2
HOA Y/N N
Abv Grd Liv Area 1,375
Originating Board TREND
Year Built 1908
Annual Tax Amount $1,327
Tax Year 2016
Lot Size 1,742 Sqft
Acres 0.04
Lot Dimensions 18X99
Property Description
Complete renovation down to the studs! The Seller has completely renovated this beautiful end unit town home. Freshly painted solid brick 3 Bedroom, 2 full baths has it all. Upon entry, you'll notice the spacious front sitting porch. Once inside, the open floor plan has brand new drywall, freshly painted throughout, gleaming Bruce hardwood flooring, crown molding, new fixtures, six panel doors, recessed lighting, & more. The kitchen has soft close 42 inch cabinets with crown molding, granite counter tops, recessed sink, new faucet,Whirlpool gas four burning stove, mounted microwave, stainless steel refrigerator, & dishwasher. The mud room located just off the kitchen has new tiled floor and easy access to the backyard. The main level full bathroom is completed renovated with new flooring, toilet, vanity, & tub. The upper level has three good sized bedrooms with ceiling fans. The upper level bathroom has tiled flooring, new vanity, lighting, tub & tiled walls. The electrical system has been updated with new outlets and hard wired smoke detectors. The rear yard is one of the largest in the area. Full unfinished basement offers lots of storage space. Entire project was permitted and certified with City of Wilmington for peace of mind. Move in ready and nothing to do. Call to show today!
Location
State DE
County New Castle
Area Wilmington (30906)
Zoning 26R-2
Rooms
Other Rooms Living Room, Primary Bedroom, Bedroom 2, Kitchen, Family Room, Bedroom 1, Laundry, Other
Basement Full, Unfinished
Interior
Interior Features Ceiling Fan(s), Kitchen - Eat-In
Hot Water Electric
Heating Gas, Forced Air
Cooling Central A/C
Flooring Wood, Fully Carpeted
Equipment Dishwasher, Refrigerator, Energy Efficient Appliances, Built-In Microwave
Fireplace N
Window Features Replacement
Appliance Dishwasher, Refrigerator, Energy Efficient Appliances, Built-In Microwave
Heat Source Natural Gas
Laundry Basement
Exterior
Exterior Feature Porch(es)
Utilities Available Cable TV
Water Access N
Roof Type Flat
Accessibility None
Porch Porch(es)
Garage N
Building
Lot Description Rear Yard
Story 2
Foundation Brick/Mortar
Sewer Public Sewer
Water Public
Architectural Style Colonial
Level or Stories 2
Additional Building Above Grade
New Construction N
Schools
Elementary Schools Warner
Middle Schools Skyline
High Schools John Dickinson
School District Red Clay Consolidated
Others
Senior Community No
Tax ID 26-021.20-109
Ownership Fee Simple
Acceptable Financing Conventional, VA, FHA 203(b)
Listing Terms Conventional, VA, FHA 203(b)
Financing Conventional,VA,FHA 203(b)
Read Less Info
Want to know what your home might be worth? Contact us for a FREE valuation!

Our team is ready to help you sell your home for the highest possible price ASAP

Bought with Daniel Richardson III • RE/MAX 1st Choice - Middletown
"My job is to find and attract mastery-based agents to the office, protect the culture, and make sure everyone is happy! "
3801 Kennett Pike Suite D200, Greenville, Delaware, 19807, United States





