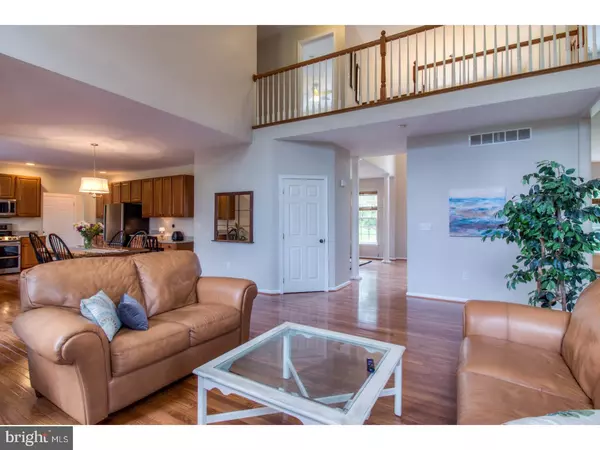$429,900
$435,000
1.2%For more information regarding the value of a property, please contact us for a free consultation.
5 Beds
3 Baths
3,175 SqFt
SOLD DATE : 06/30/2017
Key Details
Sold Price $429,900
Property Type Single Family Home
Sub Type Detached
Listing Status Sold
Purchase Type For Sale
Square Footage 3,175 sqft
Price per Sqft $135
Subdivision Commodore Estates
MLS Listing ID 1000064952
Sold Date 06/30/17
Style Colonial
Bedrooms 5
Full Baths 3
HOA Fees $14/ann
HOA Y/N Y
Abv Grd Liv Area 3,175
Originating Board TREND
Year Built 2003
Annual Tax Amount $3,085
Tax Year 2016
Lot Size 1.000 Acres
Acres 1.0
Lot Dimensions 145X300
Property Description
WOW! This Gorgeous Home Located In Commodore Estates Can Now Be Yours. The Home Is LOADED with UPGRADES And Has Over 3100sqft. The 1st Thing You Notice Is The Beautiful, Professionally Landscaped Yard. As You Enter The 2 Story Foyer You Are Greeted By The Polished REAL Hardwood Floors That Flow Thru Out 7 Of The 9 Rooms Of This Lovely Home! You Are Going To Love The Kitchen With The Recently Installed Granite Counter Tops, 42 Inch Cabinets, Top Of The Line Stainless Steel Appliances Which Includes A New Double Convection Oven(2017),Microwave, Bosch Dishwasher And Refrigerator. Lots of Recess Lights And A Work Center. Off Of The Kitchen Is A Bright Morning Room A Perfect Spot For A Relaxing Cup Of Java While Admiring the FABULOUS BACKYARD! You Will hear More about that later! Mosey Into The 2 Story Family Room And Cuddle Up With Your Favorite Book In Front Of The Flickering Fireplace. This Open Floor Plan Is Ideal For Entertaining. Enjoy Family Feasts In The Spacious Formal Dining Room. The 1st Floor Office Is Great for Today's Lifestyle Or Could Be a Living Room, Play Room Or A Great Spot For Your Grand Piano! The Highlight Of The First Floor Is The.....Main Floor Bedroom And Full Bath! This Could Be Perfect Guests Or An In Law Suite. Ascending The Open Stairway To The Dramatic Catwalk You will Find 4 More Bedrooms Making A Total Of 5!!! The Owner's Suite Is To Die For As It Is Massive With Gleaming Hardwoods, A Sitting Area AND Walk IN Closet With Organizers. The Owner's Bathroom Includes New Single Plank Engineered Wood Floor Which Is Impervious To Water & Moisture. Double Vanity, Separate Shower Stall And Luxurious Garden Tub Great For Escaping From Reality! The Main Hall Bath Gives This Home A Total of 3 FULL Baths. You Must Tour The Beautiful Backyard Paradise With Magnificent Hardscaped Patio With Built In Fireplace- Ready For Your Marshmallows- Imagine Little Ones Chasing Fireflies While You Chill Out With A Tall Glass Of Lemonade. Several Apple & Peach Trees Decorate This 1 ACRE Yard. Additional Features OF This Home Include 3 Car Turned Garage And Unfinished Basement Ready To Be Finished! Other Upgrades Include Resealed Driveway(2015), HVAC(2015) Hardscape Patio(2014), Recessed Lights in 3 Bedroom Closets, Built in Closet Organizers In 2 Additional Bedrooms Upstairs. New Paint Thru Out, Flooring and Lights! Also, INCLUDED Is A One Year AHS Home Warranty! Check Out This Beauty Today!!!!
Location
State DE
County New Castle
Area South Of The Canal (30907)
Zoning NC40
Rooms
Other Rooms Living Room, Dining Room, Primary Bedroom, Bedroom 2, Bedroom 3, Kitchen, Family Room, Bedroom 1, In-Law/auPair/Suite, Other, Attic
Basement Full, Unfinished
Interior
Interior Features Primary Bath(s), Butlers Pantry, Ceiling Fan(s), Stall Shower, Kitchen - Eat-In
Hot Water Natural Gas
Heating Gas, Forced Air
Cooling Central A/C
Flooring Wood, Fully Carpeted
Fireplaces Number 1
Equipment Built-In Range, Dishwasher, Energy Efficient Appliances
Fireplace Y
Window Features Energy Efficient,Replacement
Appliance Built-In Range, Dishwasher, Energy Efficient Appliances
Heat Source Natural Gas
Laundry Main Floor
Exterior
Garage Spaces 6.0
Utilities Available Cable TV
Waterfront N
Water Access N
Roof Type Pitched,Shingle
Accessibility None
Attached Garage 3
Total Parking Spaces 6
Garage Y
Building
Lot Description Front Yard, Rear Yard, SideYard(s)
Story 2
Foundation Concrete Perimeter
Sewer Public Sewer
Water Public
Architectural Style Colonial
Level or Stories 2
Additional Building Above Grade
Structure Type 9'+ Ceilings
New Construction N
Schools
School District Appoquinimink
Others
Senior Community No
Tax ID 13-018.20-004
Ownership Fee Simple
Acceptable Financing Conventional, VA, FHA 203(b), USDA
Listing Terms Conventional, VA, FHA 203(b), USDA
Financing Conventional,VA,FHA 203(b),USDA
Read Less Info
Want to know what your home might be worth? Contact us for a FREE valuation!

Our team is ready to help you sell your home for the highest possible price ASAP

Bought with Theresa A Russo • Patterson-Schwartz-Middletown

"My job is to find and attract mastery-based agents to the office, protect the culture, and make sure everyone is happy! "
3801 Kennett Pike Suite D200, Greenville, Delaware, 19807, United States





