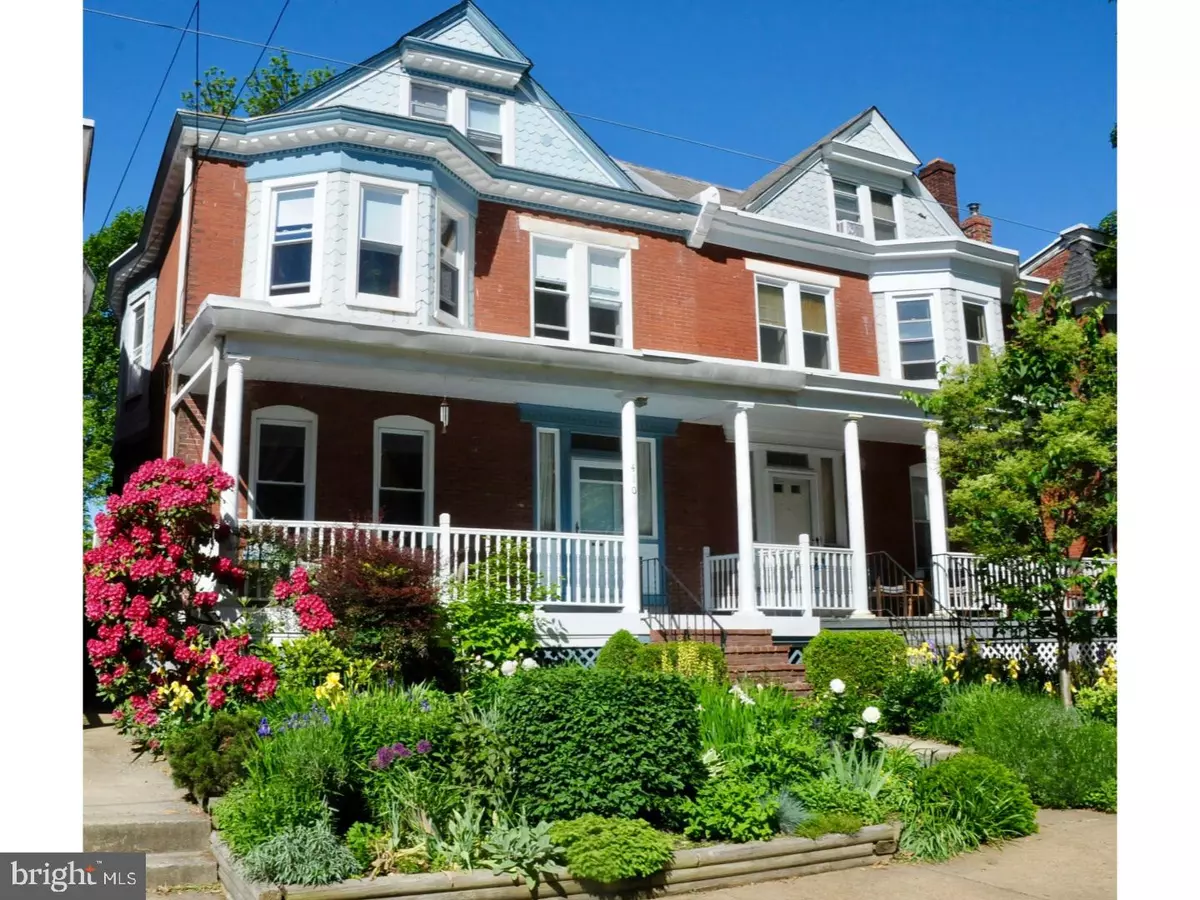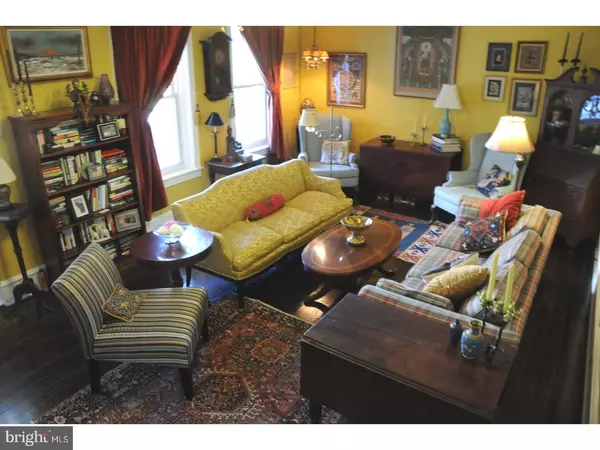$202,500
$207,500
2.4%For more information regarding the value of a property, please contact us for a free consultation.
4 Beds
2 Baths
2,279 SqFt
SOLD DATE : 08/18/2017
Key Details
Sold Price $202,500
Property Type Single Family Home
Sub Type Twin/Semi-Detached
Listing Status Sold
Purchase Type For Sale
Square Footage 2,279 sqft
Price per Sqft $88
Subdivision Wilm #04
MLS Listing ID 1000065750
Sold Date 08/18/17
Style Victorian
Bedrooms 4
Full Baths 1
Half Baths 1
HOA Y/N N
Abv Grd Liv Area 2,279
Originating Board TREND
Year Built 1919
Annual Tax Amount $1,968
Tax Year 2016
Lot Size 2,614 Sqft
Acres 0.06
Lot Dimensions 28X100
Property Description
This stunning, fully renovated 3 story brick semi-detached townhouse on a quiet tree-line street in beautiful Baynard Village should be seen to be appreciated. The home features dual-zoned central air, gas heat, replacement windows throughout, updated 200-amp electric, & a new gas water heater. The updated kitchen includes 42" maple cabinets, tile flooring & s/s appliances that were just added in 2016. A handsome full bath with marble tiled shower & floor, a 1st. floor powder room with pedestal sink show pride of ownership. The home also includes a new front porch (added in 2015), a back deck, and flagstone patio to enjoy the Horticultural Society Award-winning perennial gardens that virtually take care of themselves. The 1st. floor has a spacious, open feel with the 25-ft. wide living room, large dining room, china cabinet nook, half bath and kitchen. The kitchen, nook, living and dining rooms have Tiger Oak flooring, completely refinished and beautifully kept. The 2nd floor has 4 bedrooms and a full bath. The expansive 3rd floor is one room, currently set as a family room but could be used as a 5th bedroom and includes the custom-made bookshelves that frame a large storage area (negotiable with sale) which adds to the charm of this home. Only 2 blocks from Brandywine River Park and access to the Greenway Trails, Alapocas Park & Woodlawn Land Preserve. Easy access to public transportation, I-95 & 202, and only 20 minutes to the airport. A comfortable walking distance to uptown and Trolley Square for shopping, farmers market, YMCA, library, The Grand Opera house, cafes and other popular venues. Buyer to verify all room sizes. 2279 sq. ft. according to a recent appraisal. 1st time home buyers pay on .75 transfer tax, plus this home qualifies for special financing. Up to $18, 750 closing costs & down payment with NO payback, while funds last through the M&T Loan Subsidy programs.
Location
State DE
County New Castle
Area Wilmington (30906)
Zoning 26R-2
Rooms
Other Rooms Living Room, Dining Room, Primary Bedroom, Bedroom 2, Bedroom 3, Kitchen, Family Room, Bedroom 1, Other, Attic
Basement Full, Unfinished, Outside Entrance
Interior
Interior Features Ceiling Fan(s), Stall Shower, Kitchen - Eat-In
Hot Water Natural Gas
Heating Gas, Hot Water
Cooling Central A/C, Energy Star Cooling System
Flooring Wood
Equipment Oven - Self Cleaning, Built-In Microwave
Fireplace N
Window Features Replacement
Appliance Oven - Self Cleaning, Built-In Microwave
Heat Source Natural Gas
Laundry Basement
Exterior
Exterior Feature Deck(s), Patio(s), Porch(es)
Fence Other
Water Access N
Roof Type Pitched,Shingle
Accessibility None
Porch Deck(s), Patio(s), Porch(es)
Garage N
Building
Lot Description Level, Front Yard, Rear Yard
Story 3+
Foundation Stone
Sewer Public Sewer
Water Public
Architectural Style Victorian
Level or Stories 3+
Additional Building Above Grade
Structure Type 9'+ Ceilings
New Construction N
Schools
School District Red Clay Consolidated
Others
Senior Community No
Tax ID 26-022.10-089
Ownership Fee Simple
Acceptable Financing Conventional, VA, FHA 203(b)
Listing Terms Conventional, VA, FHA 203(b)
Financing Conventional,VA,FHA 203(b)
Read Less Info
Want to know what your home might be worth? Contact us for a FREE valuation!

Our team is ready to help you sell your home for the highest possible price ASAP

Bought with Toni R Vandegrift • BHHS Fox & Roach-Concord
"My job is to find and attract mastery-based agents to the office, protect the culture, and make sure everyone is happy! "
3801 Kennett Pike Suite D200, Greenville, Delaware, 19807, United States





