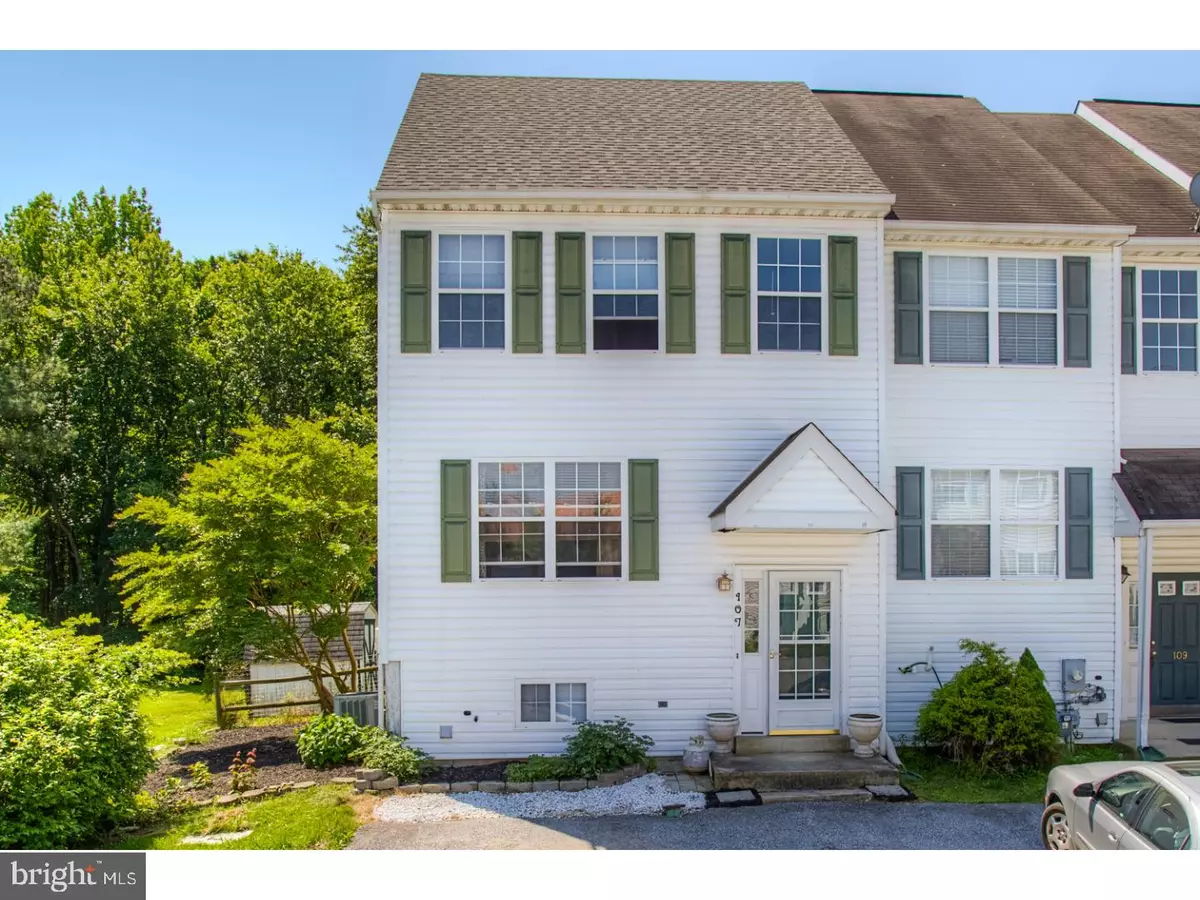$170,000
$170,000
For more information regarding the value of a property, please contact us for a free consultation.
2 Beds
2 Baths
1,600 SqFt
SOLD DATE : 07/14/2017
Key Details
Sold Price $170,000
Property Type Townhouse
Sub Type End of Row/Townhouse
Listing Status Sold
Purchase Type For Sale
Square Footage 1,600 sqft
Price per Sqft $106
Subdivision Forest Glen
MLS Listing ID 1000065890
Sold Date 07/14/17
Style Other
Bedrooms 2
Full Baths 1
Half Baths 1
HOA Fees $22/qua
HOA Y/N Y
Abv Grd Liv Area 1,600
Originating Board TREND
Year Built 1996
Annual Tax Amount $1,735
Tax Year 2016
Lot Size 4,356 Sqft
Acres 0.1
Lot Dimensions 36X120
Property Description
Fantastic End Unit Townhome in Forest Glen. This spacious 2 Bedroom end unit offers new laminate flooring, new gas fireplace, open floorplan and more. Foyer entry takes you a few steps to either the main living area or down a few steps to the large finished basement featuring a new gas fireplace and walkout basement. From the main floor, access the yard through sliders to the deck overlooking the private fenced yard with shed included. This corner lot end unit is surrounded by trees along the rear and side and offering a peaceful setting for relaxing, gardening or entertaining. There are two generous sized bedrooms and an upper level loft for an office, playroom or sitting room. This is one of the few models with a loft and the only model featuring a full custom staircase leading to the loft. The master bedroom features an en suite bathroom and two generously sized closets. This home is well cared for and in excellent condition ready for a new owner. Great value with so many extras and for the prudent purchaser you will be delighted to know there is a new roof (2015) and newer HVAC (2011). All appliances included. This is a MUST SEE home, conveniently located close to Fox Run Shopping Center with easy access to major routes such as Rt 72, Rt 1 and Rt 40.
Location
State DE
County New Castle
Area Newark/Glasgow (30905)
Zoning NCTH
Rooms
Other Rooms Living Room, Primary Bedroom, Kitchen, Family Room, Bedroom 1, Other
Basement Full
Interior
Interior Features Primary Bath(s), Ceiling Fan(s), Kitchen - Eat-In
Hot Water Electric
Heating Gas, Forced Air
Cooling Central A/C
Flooring Fully Carpeted
Fireplaces Number 1
Fireplaces Type Gas/Propane
Equipment Dishwasher
Fireplace Y
Appliance Dishwasher
Heat Source Natural Gas
Laundry Lower Floor
Exterior
Exterior Feature Deck(s)
Fence Other
Water Access N
Accessibility None
Porch Deck(s)
Garage N
Building
Lot Description Corner
Story 2
Sewer Public Sewer
Water Public
Architectural Style Other
Level or Stories 2
Additional Building Above Grade
Structure Type Cathedral Ceilings
New Construction N
Schools
School District Christina
Others
Senior Community No
Tax ID 11-028.10-185
Ownership Fee Simple
Security Features Security System
Read Less Info
Want to know what your home might be worth? Contact us for a FREE valuation!

Our team is ready to help you sell your home for the highest possible price ASAP

Bought with Gary J Stewart • Olson Realty
"My job is to find and attract mastery-based agents to the office, protect the culture, and make sure everyone is happy! "
3801 Kennett Pike Suite D200, Greenville, Delaware, 19807, United States





