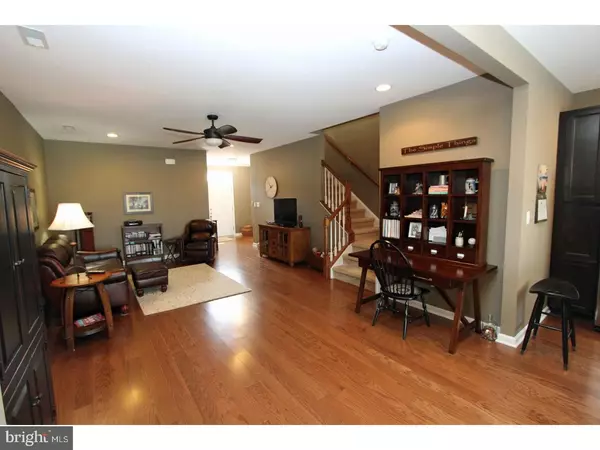$224,900
$224,900
For more information regarding the value of a property, please contact us for a free consultation.
3 Beds
3 Baths
2,614 Sqft Lot
SOLD DATE : 08/25/2017
Key Details
Sold Price $224,900
Property Type Townhouse
Sub Type Interior Row/Townhouse
Listing Status Sold
Purchase Type For Sale
Subdivision Willow Grove Mill
MLS Listing ID 1000067120
Sold Date 08/25/17
Style Colonial
Bedrooms 3
Full Baths 2
Half Baths 1
HOA Y/N N
Originating Board TREND
Year Built 2014
Annual Tax Amount $1,899
Tax Year 2016
Lot Size 2,614 Sqft
Acres 0.06
Lot Dimensions 0 X 0
Property Description
Gorgeous Carriage House less than 3 years old and slightly used! If you have been looking for "Perfect", this is it!!! Located 2 minutes from Rt 1, in a great community. Stone Water table accents, Hardwoods on 1st level, Granite Counters, 42" Cabinets, Stainless Steel Appliances. Sunroom addition overlooking the Vinyl Fenced yard with spectacular view of a Real Pond--they catch fish in it!!! New stone Patio and Walkway to Exit gate in Yard. Freshly painted and in great shape. Master has Sitting area, double vanity in the En suite and new Custom Closet Organizer. The only home with a spindled Railing instead of solid wall to enhance the Open Stairwell to 2nd and 3rd Bath. Spacious Laundry with lots of storage. One Car Garage with 2 storage closets and Garage door opener. This Newer section of Willow Grove Mill is not part of the HOA and pays no fees. It is officially part of the City of Middletown with all the City services. No Stucco.
Location
State DE
County New Castle
Area South Of The Canal (30907)
Zoning 23R-3
Rooms
Other Rooms Living Room, Primary Bedroom, Bedroom 2, Kitchen, Bedroom 1, Laundry, Other
Interior
Interior Features Primary Bath(s), Kitchen - Island, Ceiling Fan(s)
Hot Water Electric
Heating Gas, Forced Air
Cooling Central A/C
Flooring Wood, Fully Carpeted, Vinyl
Equipment Dishwasher, Disposal, Built-In Microwave
Fireplace N
Appliance Dishwasher, Disposal, Built-In Microwave
Heat Source Natural Gas
Laundry Upper Floor
Exterior
Exterior Feature Patio(s)
Garage Spaces 3.0
Fence Other
Waterfront N
Water Access N
Roof Type Shingle
Accessibility None
Porch Patio(s)
Attached Garage 1
Total Parking Spaces 3
Garage Y
Building
Story 2
Foundation Slab
Sewer Public Sewer
Water Public
Architectural Style Colonial
Level or Stories 2
Structure Type 9'+ Ceilings
New Construction N
Schools
School District Appoquinimink
Others
Senior Community No
Tax ID 23-034.00-421
Ownership Fee Simple
Acceptable Financing Conventional, VA, FHA 203(b), USDA
Listing Terms Conventional, VA, FHA 203(b), USDA
Financing Conventional,VA,FHA 203(b),USDA
Read Less Info
Want to know what your home might be worth? Contact us for a FREE valuation!

Our team is ready to help you sell your home for the highest possible price ASAP

Bought with Donna Weed • Long & Foster Real Estate, Inc.

"My job is to find and attract mastery-based agents to the office, protect the culture, and make sure everyone is happy! "
3801 Kennett Pike Suite D200, Greenville, Delaware, 19807, United States





