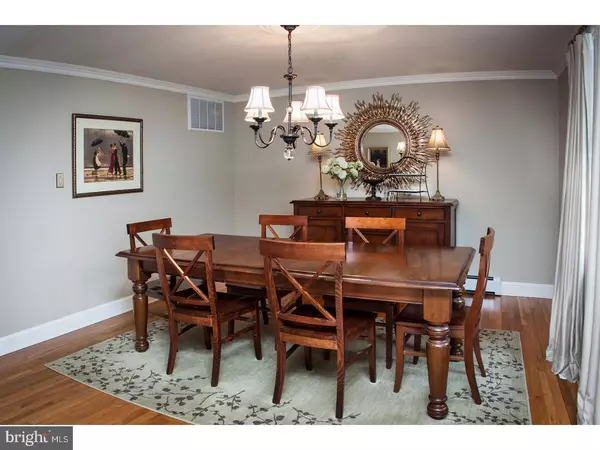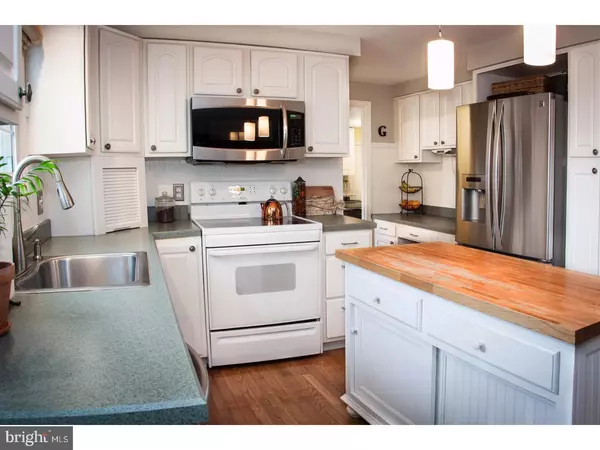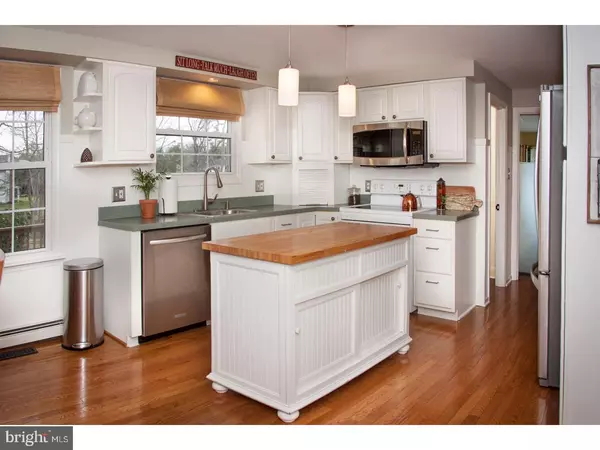$420,000
$424,900
1.2%For more information regarding the value of a property, please contact us for a free consultation.
3 Beds
3 Baths
2,150 SqFt
SOLD DATE : 06/30/2017
Key Details
Sold Price $420,000
Property Type Single Family Home
Sub Type Detached
Listing Status Sold
Purchase Type For Sale
Square Footage 2,150 sqft
Price per Sqft $195
Subdivision Birchwood Lakes
MLS Listing ID 1000070292
Sold Date 06/30/17
Style Dutch
Bedrooms 3
Full Baths 2
Half Baths 1
HOA Fees $27/ann
HOA Y/N Y
Abv Grd Liv Area 2,150
Originating Board TREND
Year Built 1975
Annual Tax Amount $11,567
Tax Year 2016
Lot Size 0.370 Acres
Acres 0.37
Lot Dimensions 185X165
Property Description
Simply charming beautifully updated 3 bedroom, 2/1 bath lakefront home in Birchwood Lakes. This home was designed to provide great views of the lake from many vantage points. Crown molding, hardwood floors and a warm color palette greet you as you step into the foyer, and continues throughout the living room and dining room. The kitchen is fresh and bright with crisp white cabinets, beadboard accents and hardwood floors. Research new recipes at the built-in desk and have fun re-creating them with the help of upgraded appliances. Enjoy your new creations at the counter bar which overlooks the step down great room. The great room is spacious but still feels intimate with a cozy gas fireplace to keep you warm on cold winter nights. Walls of windows showcase the lake and will leave you daydreaming about the fun to be had. French doors open up onto the elevated deck with unobstructed views of the lake, where you can while away the hours on the multi-tier dock. There is a gently sloping sandy beach from under the dock for easy access to the lake to enjoy hours of summertime swimming with the lake reaching 8ft in depth! The enjoyment of the lake does not end here as you still get great views upstairs. The spacious master bedroom offers a traditionally styled full bathroom, and large closet. The updated hallway bathroom features a dual sink vanity with granite counters and storage tower for all your sundries. Downstairs also features a large laundry room with plenty of space to leave your muddy shoes, and a recently updated half bath. This home offers other great features to include box windows, recessed lighting, and ceiling fans. Your home will be somewhere that you and your family love to be.
Location
State NJ
County Burlington
Area Medford Twp (20320)
Zoning RES
Rooms
Other Rooms Living Room, Dining Room, Primary Bedroom, Bedroom 2, Kitchen, Family Room, Bedroom 1, Laundry, Attic
Interior
Interior Features Primary Bath(s), Butlers Pantry, Ceiling Fan(s), Attic/House Fan
Hot Water Natural Gas
Heating Gas, Baseboard
Cooling Central A/C
Flooring Wood, Fully Carpeted, Tile/Brick
Fireplaces Number 1
Fireplaces Type Brick
Equipment Built-In Range, Energy Efficient Appliances, Built-In Microwave
Fireplace Y
Appliance Built-In Range, Energy Efficient Appliances, Built-In Microwave
Heat Source Natural Gas
Laundry Main Floor
Exterior
Exterior Feature Deck(s)
Garage Spaces 4.0
Utilities Available Cable TV
Amenities Available Club House
Roof Type Shingle
Accessibility None
Porch Deck(s)
Attached Garage 1
Total Parking Spaces 4
Garage Y
Building
Lot Description Level, Front Yard, Rear Yard
Story 2
Foundation Concrete Perimeter
Sewer Public Sewer
Water Well
Architectural Style Dutch
Level or Stories 2
Additional Building Above Grade, Shed
New Construction N
Schools
Elementary Schools Milton H Allen
Middle Schools Medford Township Memorial
School District Medford Township Public Schools
Others
Senior Community No
Tax ID 20-04904-00184
Ownership Fee Simple
Acceptable Financing Conventional, VA, FHA 203(b)
Listing Terms Conventional, VA, FHA 203(b)
Financing Conventional,VA,FHA 203(b)
Read Less Info
Want to know what your home might be worth? Contact us for a FREE valuation!

Our team is ready to help you sell your home for the highest possible price ASAP

Bought with Margaret Willwerth • Century 21 Alliance-Medford
"My job is to find and attract mastery-based agents to the office, protect the culture, and make sure everyone is happy! "
3801 Kennett Pike Suite D200, Greenville, Delaware, 19807, United States





