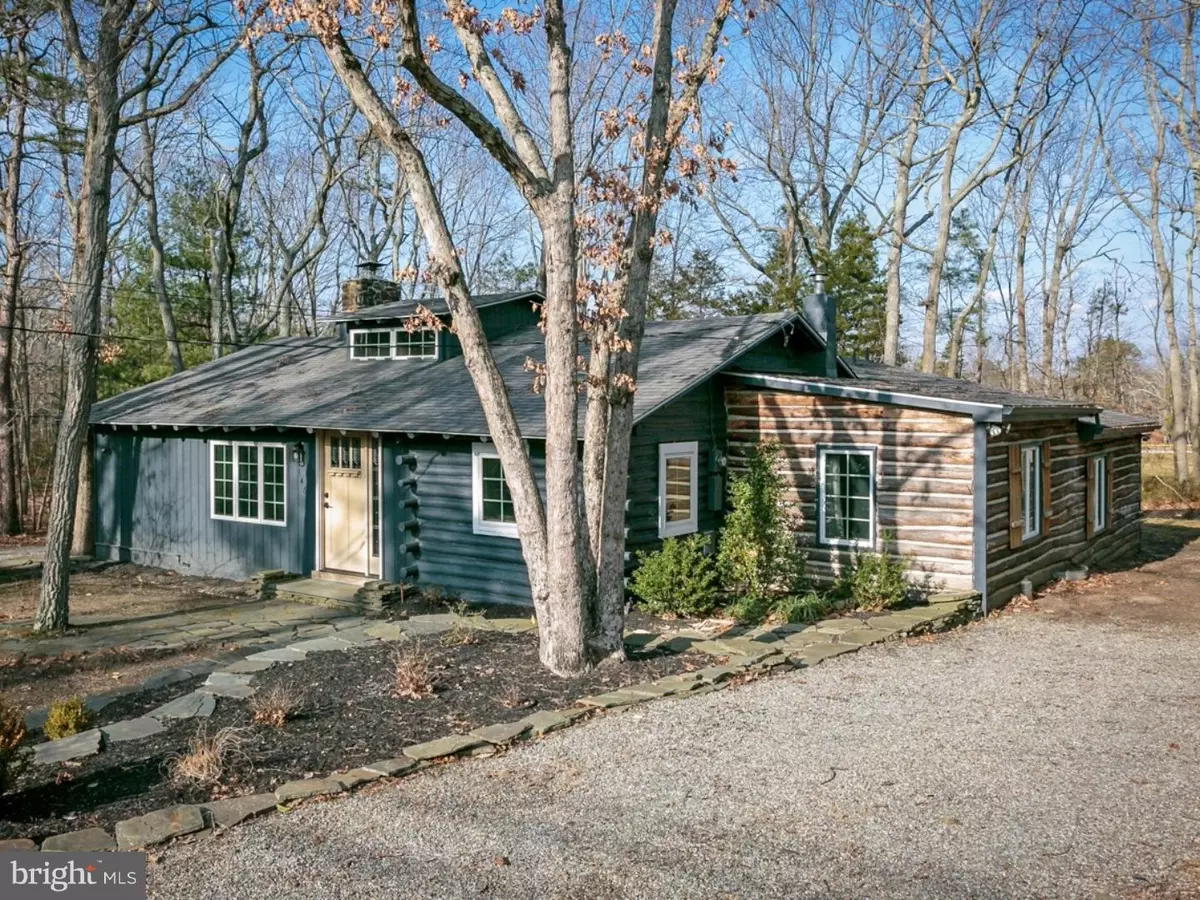$300,000
$300,000
For more information regarding the value of a property, please contact us for a free consultation.
3 Beds
2 Baths
1,932 SqFt
SOLD DATE : 06/23/2017
Key Details
Sold Price $300,000
Property Type Single Family Home
Sub Type Detached
Listing Status Sold
Purchase Type For Sale
Square Footage 1,932 sqft
Price per Sqft $155
Subdivision None Available
MLS Listing ID 1000070418
Sold Date 06/23/17
Style Ranch/Rambler
Bedrooms 3
Full Baths 2
HOA Fees $35/ann
HOA Y/N Y
Abv Grd Liv Area 1,932
Originating Board TREND
Year Built 1950
Annual Tax Amount $7,060
Tax Year 2016
Lot Size 10,000 Sqft
Acres 0.23
Lot Dimensions 100X100
Property Description
Adorable 3 bedroom, 2 full bath home, full of log cabin charm and Medford Lakes style. This home features beautiful wide plank hardwood floors throughout, solid wood doors and trim, and Anderson windows and sliding doors. Pulling up to the home you will notice the extensive hardscaping and inviting side porch with stone patio. You enter into the spacious living room featuring a stone wood burning fireplace to warm up those cold winter nights. This room is full of authentic rustic elements to include beams and rafter vaulted ceiling, built-in shelves and log walls. Many of these features are unique to this style of home. Just off the living room is a room that works perfectly as an office or as a private den. The updated eat-in kitchen has loads of charm with a built-in window seat, stone walls and wood floors. Beautifully updated to blend with the style of the home, the L-shaped kitchen features new cabinets with soft close drawers, decorative crown molding, under cabinet lighting and a farmhouse sink. The granite countertops coordinate well with the stone backsplash and oil rubbed bronze fixtures and hardware. Stainless steel appliances include a slide in smooth top range with vent hood, refrigerator and built-in microwave. The kitchen overlooks the family room with vaulted ceiling, custom window treatments and sliders to the deck and yard. The master bedroom features hardwood floors, a walk-in closet, and updated full bathroom with shower and granite topped vanity. Bedrooms 2 and 3 are a nice size and both offer ceiling fans and closet storage. Updated with a designers eye, the full hall bath offers many on-trend touches to include a wood-look ceramic tile floor and dual sink vanity with a rustic design. Take out your must have list and get ready to do some checking off! This is Medford Lakes living at it's finest. Seller is offering One Year Home Warranty.
Location
State NJ
County Burlington
Area Medford Lakes Boro (20321)
Zoning LR
Rooms
Other Rooms Living Room, Primary Bedroom, Bedroom 2, Kitchen, Family Room, Bedroom 1, Other
Basement Partial, Unfinished
Interior
Interior Features Primary Bath(s), Skylight(s), Ceiling Fan(s), Water Treat System, Exposed Beams, Dining Area
Hot Water Electric
Heating Oil, Forced Air
Cooling Central A/C
Flooring Wood, Fully Carpeted, Tile/Brick
Fireplaces Number 1
Fireplaces Type Stone
Equipment Built-In Range
Fireplace Y
Window Features Bay/Bow,Energy Efficient,Replacement
Appliance Built-In Range
Heat Source Oil
Laundry Main Floor
Exterior
Exterior Feature Deck(s), Porch(es)
Garage Spaces 3.0
Utilities Available Cable TV
Water Access N
Roof Type Pitched,Shingle
Accessibility None
Porch Deck(s), Porch(es)
Total Parking Spaces 3
Garage N
Building
Story 1
Sewer Public Sewer
Water Well
Architectural Style Ranch/Rambler
Level or Stories 1
Additional Building Above Grade
Structure Type Cathedral Ceilings
New Construction N
Schools
School District Medford Lakes Borough Public Schools
Others
Senior Community No
Tax ID 21-30022 01-00965
Ownership Fee Simple
Read Less Info
Want to know what your home might be worth? Contact us for a FREE valuation!

Our team is ready to help you sell your home for the highest possible price ASAP

Bought with Andre Lapierre • Keller Williams Realty - Medford
"My job is to find and attract mastery-based agents to the office, protect the culture, and make sure everyone is happy! "
3801 Kennett Pike Suite D200, Greenville, Delaware, 19807, United States





