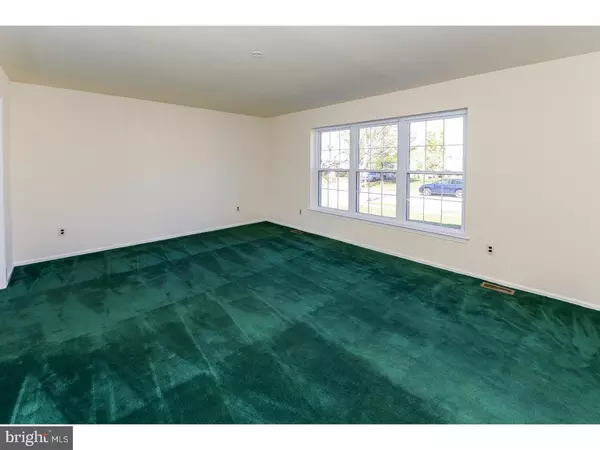$277,500
$279,900
0.9%For more information regarding the value of a property, please contact us for a free consultation.
3 Beds
3 Baths
1,926 SqFt
SOLD DATE : 06/23/2017
Key Details
Sold Price $277,500
Property Type Single Family Home
Sub Type Detached
Listing Status Sold
Purchase Type For Sale
Square Footage 1,926 sqft
Price per Sqft $144
Subdivision Willow Ridge
MLS Listing ID 1000072494
Sold Date 06/23/17
Style Traditional
Bedrooms 3
Full Baths 2
Half Baths 1
HOA Y/N N
Abv Grd Liv Area 1,926
Originating Board TREND
Year Built 1985
Annual Tax Amount $7,837
Tax Year 2017
Lot Size 8,056 Sqft
Acres 0.18
Lot Dimensions 76X106
Property Description
Do not miss this large Jamestown model in the desirable community of Willow Ridge. Loads of space and a beautiful lot combine to make this a solid value in a home you'll be proud to call your own. NEW Roof, NEW range, washer and dryer. The fenced rear yard includes a grassy area for play, a cement patio for enjoying the upcoming spring months, and a storage shed for keeping outdoor equipment tucked away neatly. The interior is in need of some cosmetic updating, affording you the opportunity to create your own customized dream space. You will find formal Living and Dining Rooms, a large eat in Kitchen, and a Family Room with brick fireplace and beamed ceiling. A Powder Room and Laundry Room are located off the back hallway which also provides access to the garage. Upstairs you will find 3 large bedrooms and 2 additional bathrooms. Located in a highly rated school system, close to major highways for the commuter. Near shopping areas, restaurants and acclaimed healthcare facilities. This is a great opportunity to own a very affordable home in a stable community with consistently rising prices. Don't delay on this one, it will not last long!
Location
State NJ
County Burlington
Area Evesham Twp (20313)
Zoning MD
Rooms
Other Rooms Living Room, Dining Room, Primary Bedroom, Bedroom 2, Kitchen, Family Room, Bedroom 1, Laundry
Interior
Interior Features Primary Bath(s), Ceiling Fan(s), Stall Shower, Kitchen - Eat-In
Hot Water Natural Gas
Heating Gas, Forced Air
Cooling Central A/C
Flooring Fully Carpeted, Vinyl, Tile/Brick
Fireplaces Number 1
Equipment Built-In Range, Dishwasher, Disposal, Built-In Microwave
Fireplace Y
Window Features Bay/Bow
Appliance Built-In Range, Dishwasher, Disposal, Built-In Microwave
Heat Source Natural Gas
Laundry Main Floor
Exterior
Exterior Feature Patio(s)
Parking Features Inside Access
Garage Spaces 1.0
Fence Other
Utilities Available Cable TV
Water Access N
Accessibility None
Porch Patio(s)
Attached Garage 1
Total Parking Spaces 1
Garage Y
Building
Lot Description Level, Front Yard, Rear Yard, SideYard(s)
Story 2
Sewer Public Sewer
Water Public
Architectural Style Traditional
Level or Stories 2
Additional Building Above Grade, Shed
New Construction N
Schools
Elementary Schools Jaggard
Middle Schools Marlton
School District Evesham Township
Others
Senior Community No
Tax ID 13-00033 02-00007
Ownership Fee Simple
Read Less Info
Want to know what your home might be worth? Contact us for a FREE valuation!

Our team is ready to help you sell your home for the highest possible price ASAP

Bought with Jason Gareau • Long & Foster Real Estate, Inc.
"My job is to find and attract mastery-based agents to the office, protect the culture, and make sure everyone is happy! "
3801 Kennett Pike Suite D200, Greenville, Delaware, 19807, United States





