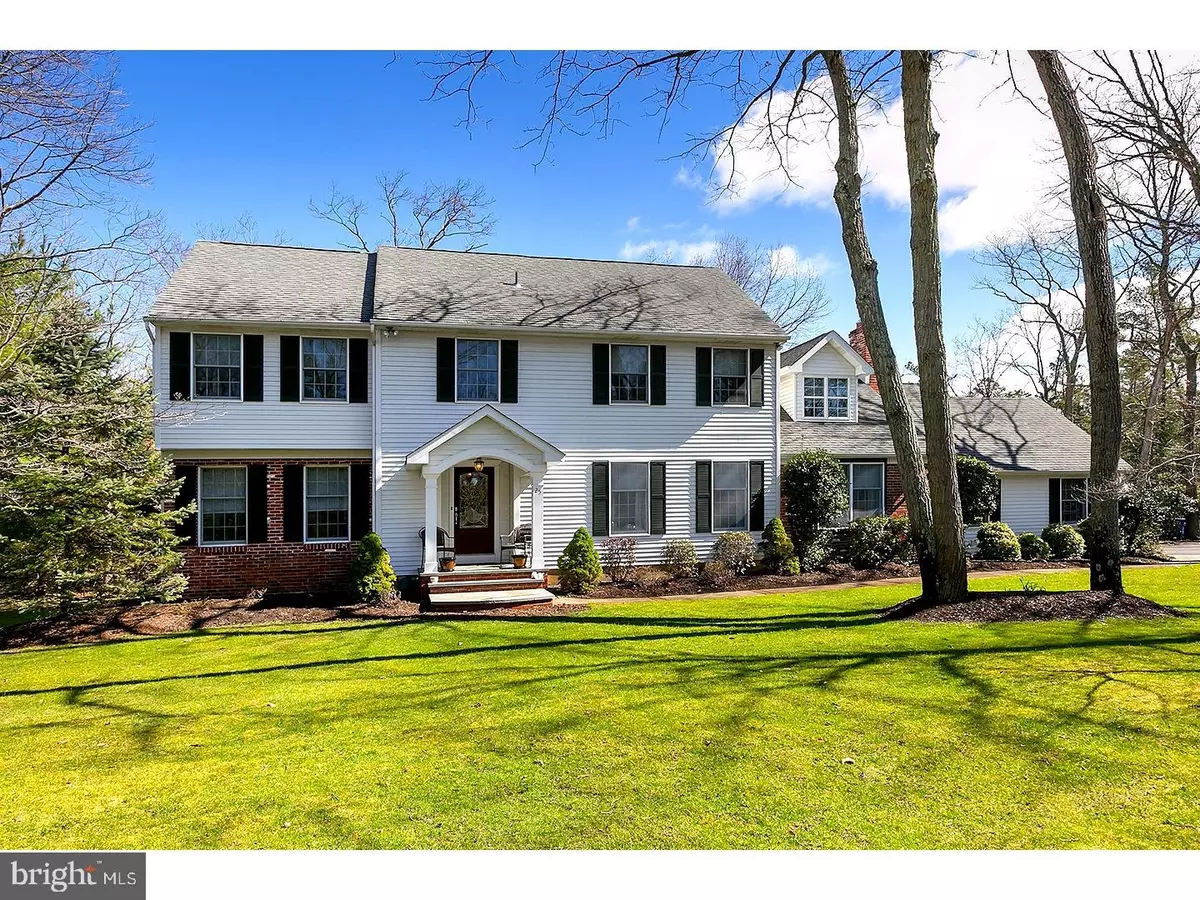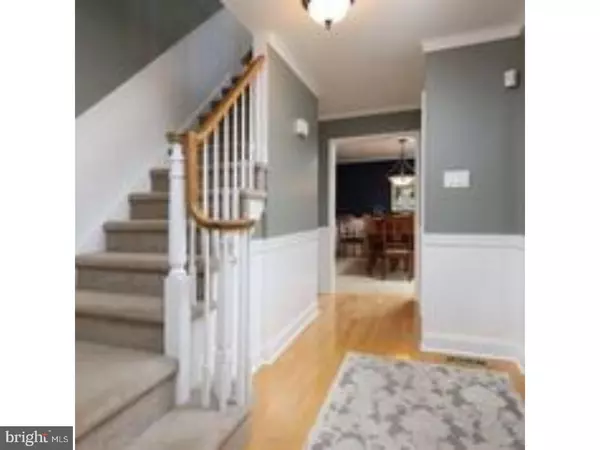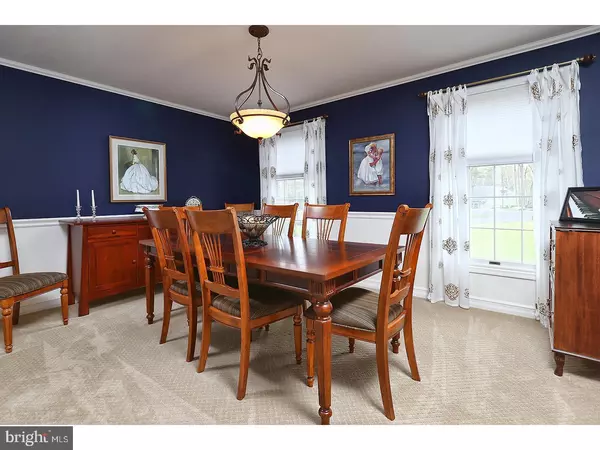$420,000
$439,900
4.5%For more information regarding the value of a property, please contact us for a free consultation.
4 Beds
3 Baths
3,510 SqFt
SOLD DATE : 06/30/2017
Key Details
Sold Price $420,000
Property Type Single Family Home
Sub Type Detached
Listing Status Sold
Purchase Type For Sale
Square Footage 3,510 sqft
Price per Sqft $119
Subdivision Tanglewood
MLS Listing ID 1000072668
Sold Date 06/30/17
Style Traditional
Bedrooms 4
Full Baths 2
Half Baths 1
HOA Y/N N
Abv Grd Liv Area 3,094
Originating Board TREND
Year Built 1980
Annual Tax Amount $11,589
Tax Year 2016
Lot Size 0.630 Acres
Acres 0.63
Lot Dimensions 155X165X185X220
Property Description
Incredible taste and finishes through-out this 3,000+ sf traditional home recently updated.Pride-of-Ownership through-out. Home located on private cul-de-sac location backing to woods. Covered front porch w/slate steps & walkway says,welcome!Lovely foyer with hardwood floors and sunken living room. Study located between living room and kitchen.Large dining room great for holiday family events. Spacious Eat-in kitchen recently updated with 42" maple cabinetry,granite counter tops,center island,back splash and under mount sink. Recessed lighting through-out the home.Sunken family room w/wall of brick fireplace opens onto a four season room. Watch the snow and rain from the four season room which offers solid wood cathedral ceiling and ceiling fan while opening to rear porch.Laundry Room with plenty of room off FR and side-entry two car garage.Upstairs you'll find 4 large bedrooms and both bathrooms have been completely updated with granite counter tops,new flooring and lighting. Master Bedroom offers walk-in-closet and private bath with large shower.The fourth bedroom opens into a "bonus room" or a shared bedroom for two.Nice paint tones through-out. Partial basement is partially finished leaving two spaces for storage. Extra wide driveway has been black topped and can accommodate at least 8 cars. Sprinkler system,shed,play equipment and tree line across the back yard.In-ground pool has been fenced in so as not to interfere with the yard, keeping everyone safe. Tanglewood development offers quick access to 206 and shore points, close to Shawnee H.S. and Medford Lakes golf course.
Location
State NJ
County Burlington
Area Medford Twp (20320)
Zoning RES
Rooms
Other Rooms Living Room, Dining Room, Primary Bedroom, Bedroom 2, Bedroom 3, Kitchen, Family Room, Bedroom 1, Laundry, Other, Attic
Basement Partial
Interior
Interior Features Kitchen - Island, Ceiling Fan(s), Sprinkler System, Water Treat System, Stall Shower, Kitchen - Eat-In
Hot Water Natural Gas
Heating Gas, Forced Air
Cooling Central A/C
Flooring Wood, Fully Carpeted, Vinyl, Tile/Brick
Fireplaces Number 1
Fireplaces Type Brick
Equipment Oven - Self Cleaning, Dishwasher, Energy Efficient Appliances, Built-In Microwave
Fireplace Y
Window Features Energy Efficient
Appliance Oven - Self Cleaning, Dishwasher, Energy Efficient Appliances, Built-In Microwave
Heat Source Natural Gas
Laundry Main Floor
Exterior
Exterior Feature Deck(s), Patio(s), Porch(es)
Garage Spaces 5.0
Pool In Ground
Utilities Available Cable TV
Water Access N
Roof Type Pitched
Accessibility None
Porch Deck(s), Patio(s), Porch(es)
Attached Garage 2
Total Parking Spaces 5
Garage Y
Building
Lot Description Cul-de-sac
Story 2
Foundation Brick/Mortar
Sewer On Site Septic
Water Well
Architectural Style Traditional
Level or Stories 2
Additional Building Above Grade, Below Grade
Structure Type Cathedral Ceilings
New Construction N
Schools
Middle Schools Medford Township Memorial
School District Medford Township Public Schools
Others
Pets Allowed Y
Senior Community No
Tax ID 20-04702 02-00016
Ownership Fee Simple
Acceptable Financing Conventional, VA, FHA 203(b)
Listing Terms Conventional, VA, FHA 203(b)
Financing Conventional,VA,FHA 203(b)
Pets Allowed Case by Case Basis
Read Less Info
Want to know what your home might be worth? Contact us for a FREE valuation!

Our team is ready to help you sell your home for the highest possible price ASAP

Bought with Meredith A Hahn • BHHS Fox & Roach-Medford
"My job is to find and attract mastery-based agents to the office, protect the culture, and make sure everyone is happy! "
3801 Kennett Pike Suite D200, Greenville, Delaware, 19807, United States





