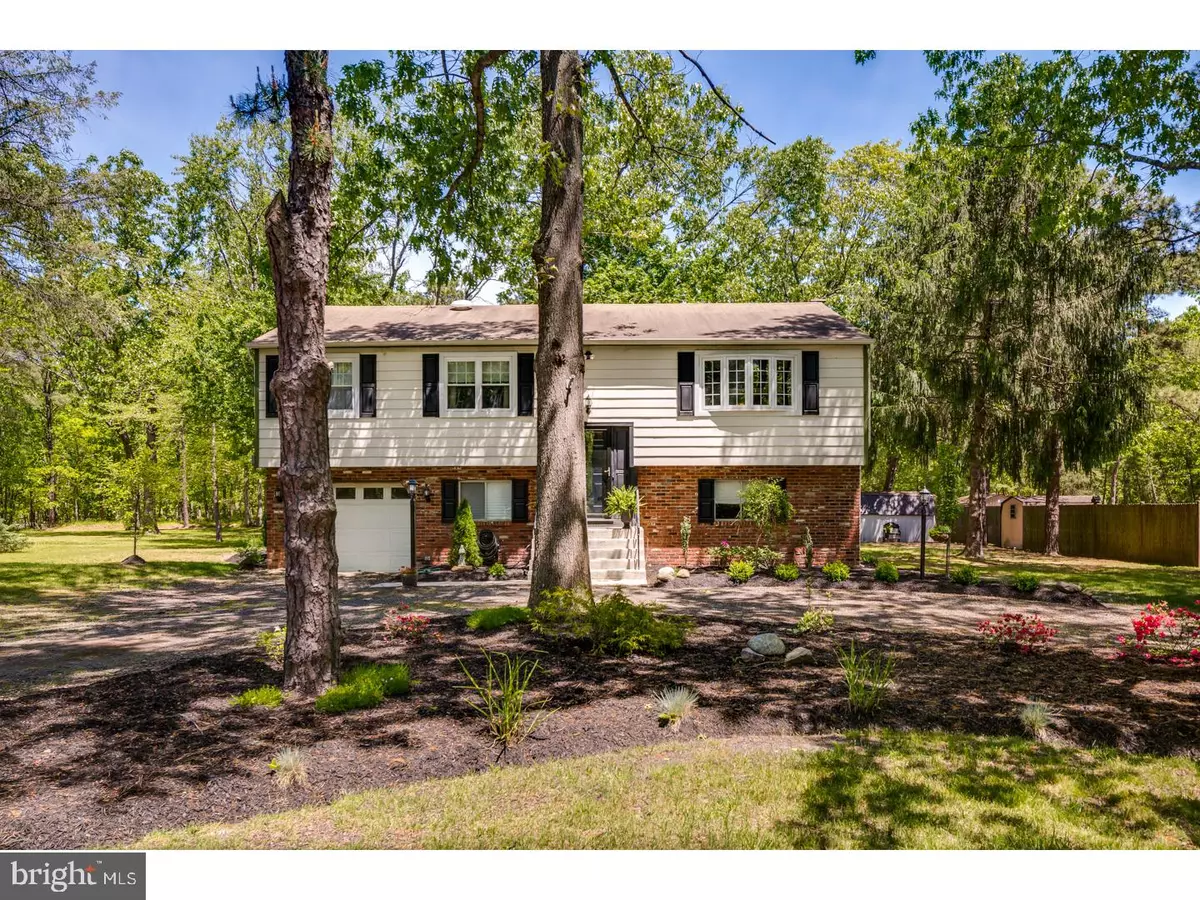$276,000
$279,900
1.4%For more information regarding the value of a property, please contact us for a free consultation.
4 Beds
2 Baths
2,098 SqFt
SOLD DATE : 09/08/2017
Key Details
Sold Price $276,000
Property Type Single Family Home
Sub Type Detached
Listing Status Sold
Purchase Type For Sale
Square Footage 2,098 sqft
Price per Sqft $131
Subdivision Marlton Lakes
MLS Listing ID 1000075498
Sold Date 09/08/17
Style Traditional,Bi-level
Bedrooms 4
Full Baths 2
HOA Fees $41/ann
HOA Y/N Y
Abv Grd Liv Area 2,098
Originating Board TREND
Year Built 1974
Annual Tax Amount $6,864
Tax Year 2016
Lot Size 0.459 Acres
Acres 0.46
Lot Dimensions 100X200
Property Description
This Marlton Lakes Beauty has been meticulously maintained inside and out! 4 Bedroom, 2 Bath, with lots of Character is now available and ready for it's new owners. Everything has been remodeled within the past 5 years with a brand new well pump, and 5 year new well maintained septic. Upper level contains 3 bedrooms, 1 Bath, Kitchen, living room, and a dining room that opens to a deck that over looks the almost 1/2 acre tree lined property. Lower level contains a huge family room with brick fireplace, the 4th bedroom (or use it as as office), another full well remodeled bathroom, a laundry room, and garage access. The family room also leads out to a concrete patio that invites you to touch nature, or use the fire pit to relax and unwind. This property is priced right and ready for a new turnkey owner.
Location
State NJ
County Burlington
Area Evesham Twp (20313)
Zoning RD-1
Direction South
Rooms
Other Rooms Living Room, Dining Room, Primary Bedroom, Bedroom 2, Bedroom 3, Kitchen, Family Room, Bedroom 1, Laundry, Attic
Basement Full, Outside Entrance, Fully Finished
Interior
Interior Features Butlers Pantry, Ceiling Fan(s), Water Treat System, Kitchen - Eat-In
Hot Water Natural Gas
Heating Gas, Forced Air
Cooling Central A/C
Flooring Fully Carpeted, Tile/Brick
Fireplaces Number 1
Fireplaces Type Brick
Equipment Oven - Self Cleaning, Dishwasher
Fireplace Y
Window Features Replacement
Appliance Oven - Self Cleaning, Dishwasher
Heat Source Natural Gas
Laundry Lower Floor
Exterior
Exterior Feature Deck(s)
Parking Features Garage Door Opener, Oversized
Garage Spaces 4.0
Utilities Available Cable TV
Amenities Available Tennis Courts, Club House
Water Access N
Roof Type Pitched,Shingle
Accessibility None
Porch Deck(s)
Attached Garage 1
Total Parking Spaces 4
Garage Y
Building
Lot Description Trees/Wooded, Front Yard, Rear Yard
Foundation Concrete Perimeter
Sewer On Site Septic
Water Well
Architectural Style Traditional, Bi-level
Additional Building Above Grade, Shed
New Construction N
Schools
Elementary Schools Marlton
Middle Schools Marlton
School District Evesham Township
Others
HOA Fee Include Pool(s)
Senior Community No
Tax ID 13-00081 13-00007
Ownership Fee Simple
Read Less Info
Want to know what your home might be worth? Contact us for a FREE valuation!

Our team is ready to help you sell your home for the highest possible price ASAP

Bought with Diane Gervasi • Century 21 Alliance-Mount Laurel
"My job is to find and attract mastery-based agents to the office, protect the culture, and make sure everyone is happy! "
3801 Kennett Pike Suite D200, Greenville, Delaware, 19807, United States





