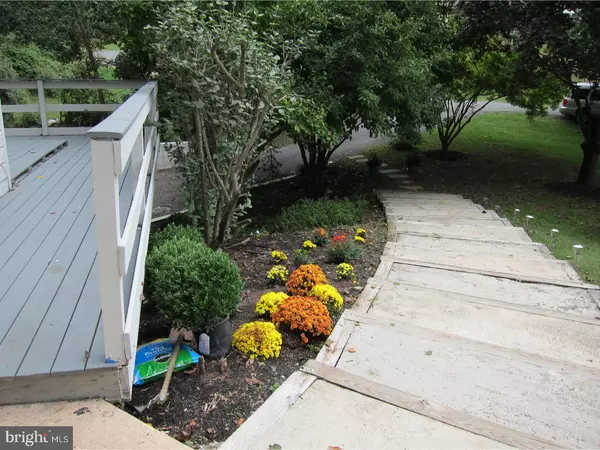$490,000
$475,000
3.2%For more information regarding the value of a property, please contact us for a free consultation.
4 Beds
4 Baths
3,222 SqFt
SOLD DATE : 07/26/2017
Key Details
Sold Price $490,000
Property Type Single Family Home
Sub Type Detached
Listing Status Sold
Purchase Type For Sale
Square Footage 3,222 sqft
Price per Sqft $152
Subdivision None Available
MLS Listing ID 1000080118
Sold Date 07/26/17
Style Contemporary
Bedrooms 4
Full Baths 4
HOA Y/N N
Abv Grd Liv Area 3,222
Originating Board TREND
Year Built 1995
Annual Tax Amount $8,745
Tax Year 2017
Lot Size 2.423 Acres
Acres 2.42
Lot Dimensions 1X1
Property Description
Great opportunity to own a spacious contemporary home in the heart of Chadds Ford, in the Unioville-Chadds Ford school district! Situated on 2.42 country acres, you'll find a perfect blend of shade trees and mature plantings providing natural wooded privacy, and yet ample openness to permit bright sunlight to bathe the home and the wonderful in-ground swimming pool. This property was designed for both indoor and outdoor enjoyment! You'll appreciate the step down Great Room with 2 story stone fireplace, the hardwood floors, the spacious Kitchen and Breakfast Room, and the open, yet formal, Dining Room. There is a bedroom and a full bath on the Main Level, 3 Bedrooms and 2 full baths, including the Master Bedroom Suite, upstairs, and a large Family Room and office on the Lower Level with another stone fireplace and the 4th full bath. Very convenient location with easy access to Wilmington and Philadelphia. 2 Hi efficiency gas fired HVAC systems, and updated well and septic systems. Priced aggressively to sell!
Location
State PA
County Delaware
Area Chadds Ford Twp (10404)
Zoning RESID
Rooms
Other Rooms Living Room, Dining Room, Primary Bedroom, Bedroom 2, Bedroom 3, Kitchen, Family Room, Bedroom 1, Laundry, Other, Attic
Basement Full, Outside Entrance, Fully Finished
Interior
Interior Features Primary Bath(s), Kitchen - Island, Dining Area
Hot Water Natural Gas
Heating Gas, Propane, Forced Air, Zoned, Energy Star Heating System, Programmable Thermostat
Cooling Central A/C
Flooring Wood, Tile/Brick
Fireplaces Number 2
Fireplaces Type Stone
Equipment Cooktop, Oven - Double, Dishwasher, Disposal
Fireplace Y
Appliance Cooktop, Oven - Double, Dishwasher, Disposal
Heat Source Natural Gas, Bottled Gas/Propane
Laundry Main Floor
Exterior
Exterior Feature Deck(s)
Parking Features Inside Access
Garage Spaces 5.0
Pool In Ground
Water Access N
Accessibility None
Porch Deck(s)
Attached Garage 2
Total Parking Spaces 5
Garage Y
Building
Story 2
Sewer On Site Septic
Water Well
Architectural Style Contemporary
Level or Stories 2
Additional Building Above Grade
New Construction N
Others
Senior Community No
Tax ID 04-00-00239-03
Ownership Fee Simple
Special Listing Condition Short Sale
Read Less Info
Want to know what your home might be worth? Contact us for a FREE valuation!

Our team is ready to help you sell your home for the highest possible price ASAP

Bought with David R Harrell • Long & Foster Real Estate, Inc.
"My job is to find and attract mastery-based agents to the office, protect the culture, and make sure everyone is happy! "
3801 Kennett Pike Suite D200, Greenville, Delaware, 19807, United States





