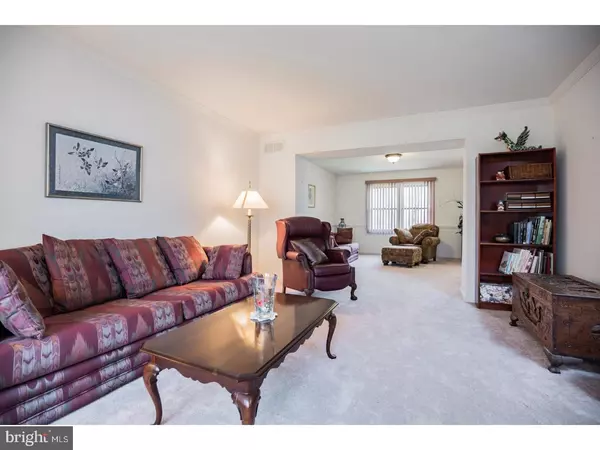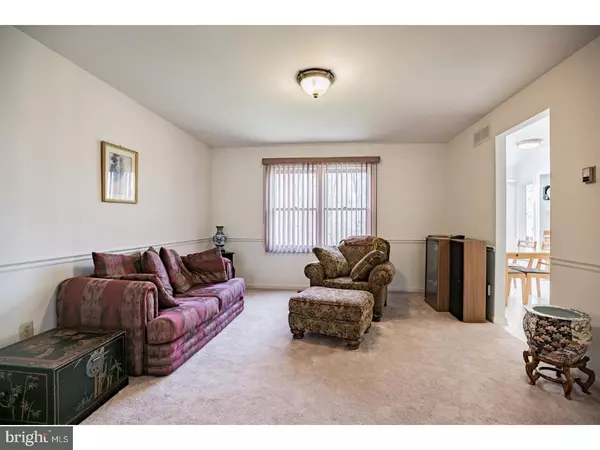$290,000
$300,000
3.3%For more information regarding the value of a property, please contact us for a free consultation.
4 Beds
3 Baths
2,370 SqFt
SOLD DATE : 07/28/2017
Key Details
Sold Price $290,000
Property Type Single Family Home
Sub Type Detached
Listing Status Sold
Purchase Type For Sale
Square Footage 2,370 sqft
Price per Sqft $122
Subdivision New Brook Ests
MLS Listing ID 1000082148
Sold Date 07/28/17
Style Colonial
Bedrooms 4
Full Baths 2
Half Baths 1
HOA Y/N N
Abv Grd Liv Area 2,370
Originating Board TREND
Year Built 1990
Annual Tax Amount $8,945
Tax Year 2017
Lot Size 0.510 Acres
Acres 0.51
Lot Dimensions 91X246
Property Description
Only because the buyers' financing fell through is this great property back on the market! Home sweet home. Welcome to this wonderful four bedroom two and a half bath home situated on a beautiful half acre lot in the highly sought after New Brook Estate community. The moment that you walk up to this well maintained colonial and enter into the grand foyer, you will instantly feel at home. The first floor boasts a large formal living room, great room with brick fireplace where you can enjoy cozy winter evenings, half bath and the spacious eat-in kitchen that opens to the over-sized back deck through sliding glass doors. Entertain family and friends on the deck, to summer evening barbecues or enjoy the peace and solitude overlooking your own private oasis complete with mature foliage, pachysandra ground cover and wooded view. Upstairs the magnificence continues with the master bedroom suite with large walk in closet and magnificent master bath en-suite. Three spacious bedrooms, hall bath and second floor laundry room complete this floor. As if all of this wasn't enough the unfinished walk out basement is ready to be completed for additional living space should you so desire. The two car garage completes this amazing home. And the location. The central location makes getting to work and play a breeze being close to major thoroughfares, restaurants, shopping and so much more. Don't miss this great value on your tour. You will not be disappointed.
Location
State PA
County Delaware
Area Upper Chichester Twp (10409)
Zoning RES
Rooms
Other Rooms Living Room, Dining Room, Primary Bedroom, Bedroom 2, Bedroom 3, Kitchen, Family Room, Bedroom 1
Basement Full, Unfinished, Outside Entrance
Interior
Interior Features Primary Bath(s), Skylight(s), Ceiling Fan(s), WhirlPool/HotTub, Kitchen - Eat-In
Hot Water Natural Gas
Heating Gas, Forced Air
Cooling Central A/C
Fireplaces Number 1
Equipment Oven - Self Cleaning, Dishwasher, Disposal
Fireplace Y
Appliance Oven - Self Cleaning, Dishwasher, Disposal
Heat Source Natural Gas
Laundry Upper Floor
Exterior
Exterior Feature Deck(s)
Parking Features Inside Access, Garage Door Opener
Garage Spaces 5.0
Water Access N
Roof Type Pitched,Shingle
Accessibility None
Porch Deck(s)
Attached Garage 2
Total Parking Spaces 5
Garage Y
Building
Lot Description Front Yard, Rear Yard, SideYard(s)
Story 2
Sewer Public Sewer
Water Public
Architectural Style Colonial
Level or Stories 2
Additional Building Above Grade
Structure Type 9'+ Ceilings,High
New Construction N
Schools
Middle Schools Chichester
High Schools Chichester Senior
School District Chichester
Others
Senior Community No
Tax ID 09-00-03393-17
Ownership Fee Simple
Acceptable Financing Conventional, VA, FHA 203(b)
Listing Terms Conventional, VA, FHA 203(b)
Financing Conventional,VA,FHA 203(b)
Read Less Info
Want to know what your home might be worth? Contact us for a FREE valuation!

Our team is ready to help you sell your home for the highest possible price ASAP

Bought with Jessica Lion • RE/MAX Main Line-West Chester
"My job is to find and attract mastery-based agents to the office, protect the culture, and make sure everyone is happy! "
3801 Kennett Pike Suite D200, Greenville, Delaware, 19807, United States





