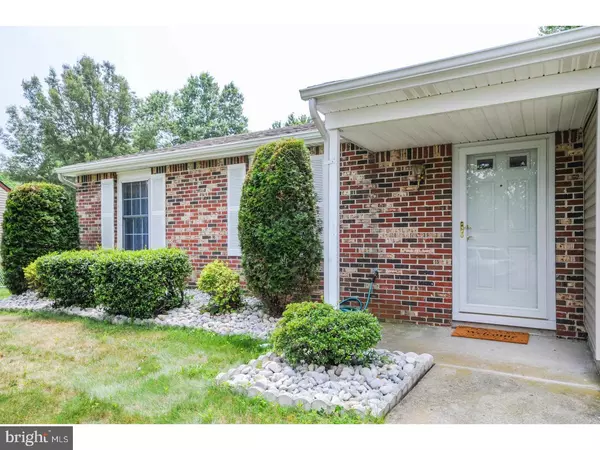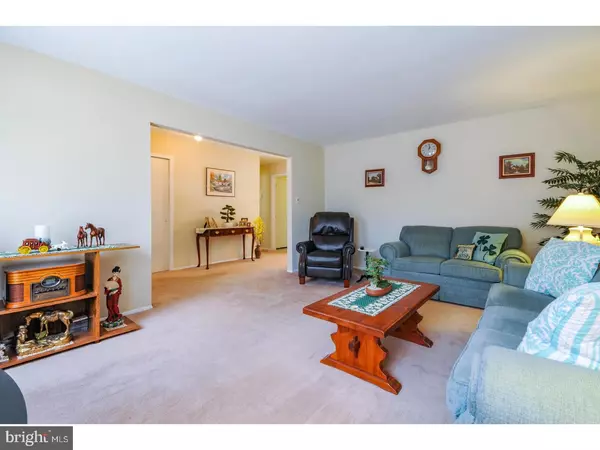$250,000
$250,000
For more information regarding the value of a property, please contact us for a free consultation.
4 Beds
2 Baths
1,602 SqFt
SOLD DATE : 09/29/2017
Key Details
Sold Price $250,000
Property Type Single Family Home
Sub Type Detached
Listing Status Sold
Purchase Type For Sale
Square Footage 1,602 sqft
Price per Sqft $156
Subdivision Tarnsfield
MLS Listing ID 1000422549
Sold Date 09/29/17
Style Ranch/Rambler
Bedrooms 4
Full Baths 1
Half Baths 1
HOA Y/N N
Abv Grd Liv Area 1,602
Originating Board TREND
Year Built 1984
Annual Tax Amount $5,157
Tax Year 2016
Lot Size 0.412 Acres
Acres 0.41
Lot Dimensions IRR
Property Description
Welcome to Westampton and one floor living in Tarnsfield. Welcome your guests in from the front porch into the foyer. Take them into the large living room with lots of light. When it's time for dinner, bring them into the dining room and enjoy views through the glass doors overlooking one of the patios and expansive back yard. Entertaining is a snap with the adjacent kitchen. Lots of counter and cabinet space, you're sure to enjoy meal prep. Sip your morning coffee in the breakfast area or have your weeknight dinners in this open space. The master bedroom is very spacious and boasts a half bathroom en-suite. The other two bedrooms off the hall offer ample closet space, plenty of light, and share the hallway full bathroom. The fourth bedroom is off of the kitchen and has a walk-in closet. You could make this room an office or homework room, if that would better suit your needs. Situated on an over-sized lot, the fenced-in back yard has two newly-resurfaced patios, shed and dog run. The garage is also over-sized with extra space for storage and attic access. This great home has been updated with newer vinyl siding and windows, new stamped concrete walkway and more. Conveniently located near shopping and commuter routes. Don't wait to schedule your private tour. You'll be calling this one "Home" in no time.
Location
State NJ
County Burlington
Area Westampton Twp (20337)
Zoning R-3
Direction Northeast
Rooms
Other Rooms Living Room, Dining Room, Primary Bedroom, Bedroom 2, Bedroom 3, Kitchen, Bedroom 1, Attic
Interior
Interior Features Primary Bath(s), Ceiling Fan(s), Stall Shower, Dining Area
Hot Water Natural Gas
Heating Heat Pump - Electric BackUp, Forced Air
Cooling Central A/C
Flooring Fully Carpeted, Tile/Brick
Equipment Oven - Self Cleaning, Energy Efficient Appliances
Fireplace N
Window Features Energy Efficient
Appliance Oven - Self Cleaning, Energy Efficient Appliances
Laundry Main Floor
Exterior
Exterior Feature Patio(s), Porch(es)
Garage Spaces 3.0
Fence Other
Utilities Available Cable TV
Water Access N
Roof Type Pitched,Shingle
Accessibility None
Porch Patio(s), Porch(es)
Attached Garage 1
Total Parking Spaces 3
Garage Y
Building
Lot Description Level, Open, Front Yard, Rear Yard, SideYard(s)
Story 1
Foundation Slab
Sewer Public Sewer
Water Public
Architectural Style Ranch/Rambler
Level or Stories 1
Additional Building Above Grade
New Construction N
Schools
Elementary Schools Holly Hills
Middle Schools Westampton
School District Westampton Township Public Schools
Others
Senior Community No
Tax ID 37-01805-00013
Ownership Fee Simple
Security Features Security System
Acceptable Financing Conventional, VA, FHA 203(b)
Listing Terms Conventional, VA, FHA 203(b)
Financing Conventional,VA,FHA 203(b)
Read Less Info
Want to know what your home might be worth? Contact us for a FREE valuation!

Our team is ready to help you sell your home for the highest possible price ASAP

Bought with Anthony Pepe • RE/MAX 1st Choice- NJ
"My job is to find and attract mastery-based agents to the office, protect the culture, and make sure everyone is happy! "
3801 Kennett Pike Suite D200, Greenville, Delaware, 19807, United States





