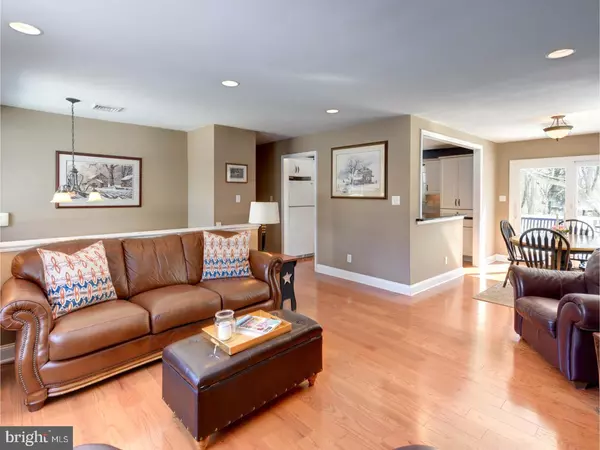$250,000
$250,000
For more information regarding the value of a property, please contact us for a free consultation.
3 Beds
1 Bath
1,514 SqFt
SOLD DATE : 05/10/2017
Key Details
Sold Price $250,000
Property Type Single Family Home
Sub Type Detached
Listing Status Sold
Purchase Type For Sale
Square Footage 1,514 sqft
Price per Sqft $165
Subdivision Lanmark Farms
MLS Listing ID 1003196823
Sold Date 05/10/17
Style Traditional,Bi-level
Bedrooms 3
Full Baths 1
HOA Y/N N
Abv Grd Liv Area 1,514
Originating Board TREND
Year Built 1979
Annual Tax Amount $4,427
Tax Year 2017
Lot Size 1.500 Acres
Acres 1.5
Property Description
Don't miss the opportunity to own this charming bi-level located on a gorgeous 1.5 acres in the quiet community of Lanmark Farms. Enter into the two story foyer with a beautiful arched window that fills the entryway with light. Up the stairs to the main level you will be wowed by the new wide plank hard wood flooring that continues throughout the entire main living level. The open concept layout provides a wonderful space for entertaining or just relaxing in front of the stone wood burning fire place in the spacious living room that opens to the dining room and kitchen. Large windows in the dining area add light and views that will enhance all of your meals and when the weather turns warm the newer slider door will lead you to the NEW maintenance free deck - the perfect spot for summer cookouts! If you prefer a more informal dining experience have a seat at the kitchen bar; the updated kitchen is the home gourmets delight, offering granite counter tops and amazing marble tile back splash you may never go out to eat again. Down the hallway you will find 3 spacious bedrooms - 1 with direct access to the large, full hall bath with tile flooring and dual vanity sinks. The lower level family room is ready for your extra living space, game room, media room, home gym or whatever your heart desires. The laundry room and entrance to the two car garage is also on this level. A new roof was installed with all new gutters and flashing in 2015. Fresh paint, new flooring, upgraded trim, & new high hat lighting throughout, plus replacement windows, newer HVAC, new plumbing and electrical, new deck, new siding. The list goes on! Don't miss out on this special home!
Location
State PA
County Chester
Area West Brandywine Twp (10329)
Zoning R1
Rooms
Other Rooms Living Room, Dining Room, Primary Bedroom, Bedroom 2, Kitchen, Family Room, Bedroom 1, Laundry
Basement Full, Fully Finished
Interior
Interior Features Breakfast Area
Hot Water Oil
Heating Oil, Hot Water
Cooling Central A/C
Flooring Wood, Tile/Brick
Fireplaces Number 1
Fireplaces Type Stone
Equipment Built-In Range, Dishwasher, Built-In Microwave
Fireplace Y
Appliance Built-In Range, Dishwasher, Built-In Microwave
Heat Source Oil
Laundry Lower Floor
Exterior
Exterior Feature Deck(s)
Garage Spaces 5.0
Utilities Available Cable TV
Water Access N
Roof Type Pitched,Shingle
Accessibility None
Porch Deck(s)
Attached Garage 2
Total Parking Spaces 5
Garage Y
Building
Lot Description Corner, Level, Front Yard, Rear Yard, SideYard(s)
Sewer On Site Septic
Water Well
Architectural Style Traditional, Bi-level
Additional Building Above Grade
New Construction N
Schools
High Schools Coatesville Area Senior
School District Coatesville Area
Others
Senior Community No
Tax ID 29-07 -0131.3000
Ownership Fee Simple
Acceptable Financing Conventional, VA, FHA 203(b), USDA
Listing Terms Conventional, VA, FHA 203(b), USDA
Financing Conventional,VA,FHA 203(b),USDA
Read Less Info
Want to know what your home might be worth? Contact us for a FREE valuation!

Our team is ready to help you sell your home for the highest possible price ASAP

Bought with Susan L Johnson • RE/MAX Professional Realty
"My job is to find and attract mastery-based agents to the office, protect the culture, and make sure everyone is happy! "
3801 Kennett Pike Suite D200, Greenville, Delaware, 19807, United States





