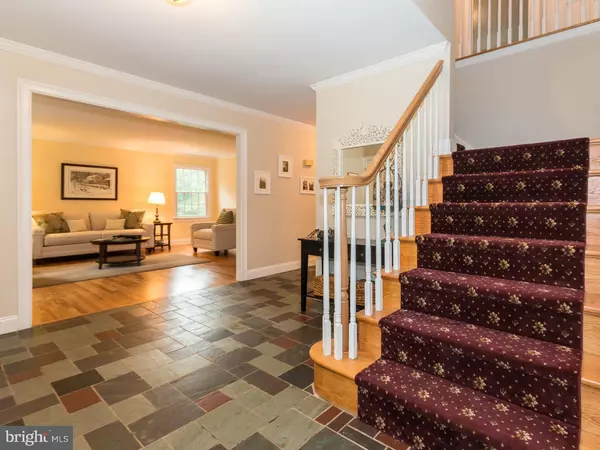$705,000
$700,000
0.7%For more information regarding the value of a property, please contact us for a free consultation.
4 Beds
3 Baths
3,932 SqFt
SOLD DATE : 12/15/2016
Key Details
Sold Price $705,000
Property Type Single Family Home
Sub Type Detached
Listing Status Sold
Purchase Type For Sale
Square Footage 3,932 sqft
Price per Sqft $179
Subdivision Valentine Ests
MLS Listing ID 1003480753
Sold Date 12/15/16
Style Colonial
Bedrooms 4
Full Baths 2
Half Baths 1
HOA Y/N N
Abv Grd Liv Area 3,932
Originating Board TREND
Year Built 1982
Annual Tax Amount $8,036
Tax Year 2016
Lot Size 1.070 Acres
Acres 1.07
Lot Dimensions 205
Property Description
Rarely offered, beautifully maintained stately stone colonial in sought after Valentine Estates in Blue Bell. This 4/5 bedroom, 2.5 bedroom home sitting on over an 1 acre lot sits on one of the best locations in Blue Bell, across the street from historic Armentrout Preserve. Enter from flagstone walkway into large slate foyer with turned open staircase. Elegant living room and dining room are on either side, both with beautiful moldings and gleaming refinished hardwood floors. Large family room has stone fireplace, french doors leading to patio, random pegged hardwood floors and a closet/man-cave area! New kitchen has white shaker cabinets with lighting in and underneath, subway tile backsplash, gorgeous soapstone countertops and farmhouse sink, high grade granite kitchen island, custom computer/office station with cabinets with lighting above, all stainless appliances, custom wall seating and hardwood floors. First floor also includes new tasteful powder room including Restoration Hardwood marble vanity and large laundry/mud room leading to two car garage with newer doors. Second floor includes expansive master suite with office area/sitting room or could be 5th bedroom. Large walk-in closet and tiled main bath with vanity area. In addition, you will find three more bedrooms and large main bath with tiled floor and tub area, Entire second floor also has refinished hardwood flooring. Basement is partially finished with great room/media/x and plenty of closet storage. There is an unfinished area in basement for storage. Other amenities: New roof, gutters and all new trim, newer generator, newer garage doors, newer heat pump condenser, propane fireplace, large slate and brick rear patio with bose speakers, newer shed, new triple rated sump pump system, just to name a few items. Gorgeous home! Fantastic location! Awesome Home!
Location
State PA
County Montgomery
Area Whitpain Twp (10666)
Zoning R5
Rooms
Other Rooms Living Room, Dining Room, Primary Bedroom, Bedroom 2, Bedroom 3, Kitchen, Family Room, Bedroom 1, Other, Attic
Basement Full
Interior
Interior Features Primary Bath(s), Kitchen - Island, Butlers Pantry, Ceiling Fan(s), Wet/Dry Bar, Stall Shower, Kitchen - Eat-In
Hot Water Electric
Heating Electric, Forced Air
Cooling Central A/C
Flooring Wood, Tile/Brick
Fireplaces Number 1
Fireplaces Type Stone
Equipment Built-In Range, Dishwasher, Disposal
Fireplace Y
Window Features Bay/Bow,Replacement
Appliance Built-In Range, Dishwasher, Disposal
Heat Source Electric
Laundry Main Floor
Exterior
Exterior Feature Patio(s)
Garage Spaces 5.0
Fence Other
Utilities Available Cable TV
Water Access N
Roof Type Shingle
Accessibility None
Porch Patio(s)
Attached Garage 2
Total Parking Spaces 5
Garage Y
Building
Lot Description Corner, Level, Open, Front Yard, Rear Yard, SideYard(s)
Story 2
Sewer Public Sewer
Water Public
Architectural Style Colonial
Level or Stories 2
Additional Building Above Grade
New Construction N
Schools
School District Wissahickon
Others
Senior Community No
Tax ID 66-00-02515-542
Ownership Fee Simple
Read Less Info
Want to know what your home might be worth? Contact us for a FREE valuation!

Our team is ready to help you sell your home for the highest possible price ASAP

Bought with Eileen C Brown • BHHS Fox & Roach-Wayne
"My job is to find and attract mastery-based agents to the office, protect the culture, and make sure everyone is happy! "
3801 Kennett Pike Suite D200, Greenville, Delaware, 19807, United States





