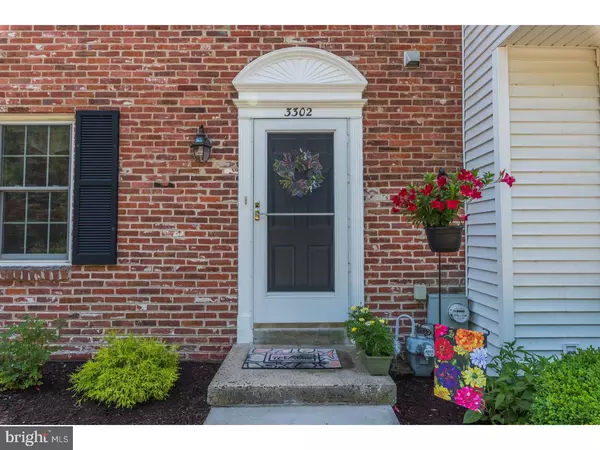$257,000
$259,900
1.1%For more information regarding the value of a property, please contact us for a free consultation.
3 Beds
3 Baths
1,640 SqFt
SOLD DATE : 08/30/2017
Key Details
Sold Price $257,000
Property Type Townhouse
Sub Type Interior Row/Townhouse
Listing Status Sold
Purchase Type For Sale
Square Footage 1,640 sqft
Price per Sqft $156
Subdivision Arrowhead
MLS Listing ID 1003168831
Sold Date 08/30/17
Style Colonial
Bedrooms 3
Full Baths 2
Half Baths 1
HOA Fees $128/qua
HOA Y/N Y
Abv Grd Liv Area 1,640
Originating Board TREND
Year Built 1980
Annual Tax Amount $4,961
Tax Year 2017
Lot Size 1,600 Sqft
Acres 0.04
Lot Dimensions 20
Property Description
Gorgeous and wonderfully updated 2 story, 3 bedroom, 2 bath townhome in sought after Arrowhead Community. Beautifully updated eat-in kitchen, ceramic tile, 42" Natural cherry cabinets, Zodiac quartz countertops, Dacor double oven, 30" glass cooktop, built in microwave, Bosch dishwasher, under cabinet lighting, plenty of counter space and cabinets. With ease of entertaining off your kitchen is your dining room/living room combination. Gas fireplace in living room with stone fa ade wall, wood mantle and crown molding. Hardwood floors throughout home. Plenty of room for many guests. Look out back to a tranquil setting. No neighbors behind you. Enjoy the view of the pond and fountain from your living room or from your private deck. An electric retractable awning has been installed for those sunny days. You will feel like you are at the beach. An updated powder room and large coat closet complete the first floor. Head upstairs to your large master bedroom with two large closets and an updated master bath and ceramic tile. 2nd and 3rd bedroom offer nice sizes as well with plenty of closet space. An updated hall full bath as well. Laundry is on the 2nd floor for ease of convenience. For more storage there is a floored attic with pull down stairs. Basement is a full basement but can't be finished. It has a low ceiling but allows for plenty of storage. Roof is one year old, water softener 2015, new siding, gutters, downspouts 2011, Timber Tech Plank deck 2012, hot water tank 2016, new roof 2015, and electric retractable awning 2013. Great location and easily assessable to downtown Ambler, restaurant's, shopping and just minutes away from 309, PA turnpike and train.
Location
State PA
County Montgomery
Area Upper Dublin Twp (10654)
Zoning MD
Rooms
Other Rooms Living Room, Dining Room, Primary Bedroom, Bedroom 2, Kitchen, Bedroom 1, Attic
Basement Full, Unfinished
Interior
Interior Features Primary Bath(s), Butlers Pantry, Ceiling Fan(s), Water Treat System, Stall Shower, Kitchen - Eat-In
Hot Water Natural Gas
Heating Gas, Forced Air
Cooling Central A/C
Flooring Wood, Tile/Brick
Fireplaces Number 1
Fireplaces Type Gas/Propane
Equipment Cooktop, Oven - Wall, Oven - Double, Oven - Self Cleaning, Dishwasher, Refrigerator, Disposal, Built-In Microwave
Fireplace Y
Appliance Cooktop, Oven - Wall, Oven - Double, Oven - Self Cleaning, Dishwasher, Refrigerator, Disposal, Built-In Microwave
Heat Source Natural Gas
Laundry Upper Floor
Exterior
Exterior Feature Deck(s)
Utilities Available Cable TV
Amenities Available Tot Lots/Playground
Water Access N
Roof Type Shingle
Accessibility None
Porch Deck(s)
Garage N
Building
Lot Description Front Yard, Rear Yard
Story 2
Sewer Public Sewer
Water Public
Architectural Style Colonial
Level or Stories 2
Additional Building Above Grade
New Construction N
Schools
School District Upper Dublin
Others
Pets Allowed Y
HOA Fee Include Common Area Maintenance,Lawn Maintenance,Snow Removal
Senior Community No
Tax ID 54-00-08798-049
Ownership Fee Simple
Pets Allowed Case by Case Basis
Read Less Info
Want to know what your home might be worth? Contact us for a FREE valuation!

Our team is ready to help you sell your home for the highest possible price ASAP

Bought with Jung Rhee • Realty Mark Cityscape-Huntingdon Valley
"My job is to find and attract mastery-based agents to the office, protect the culture, and make sure everyone is happy! "
3801 Kennett Pike Suite D200, Greenville, Delaware, 19807, United States





