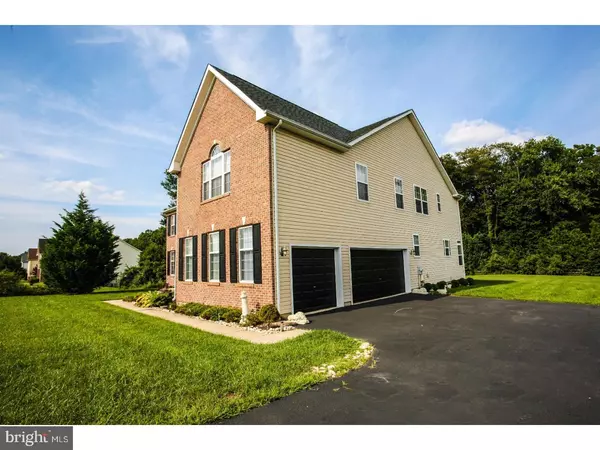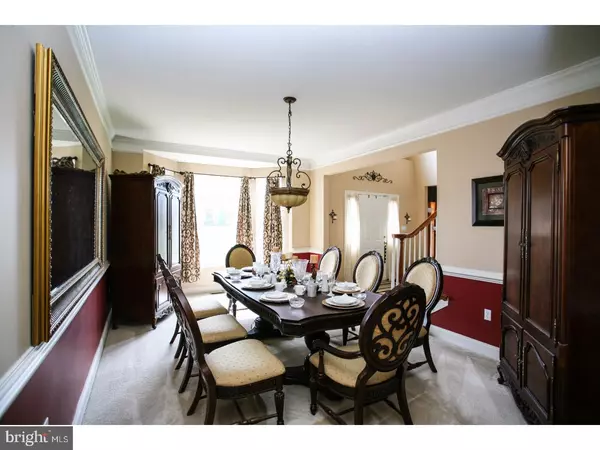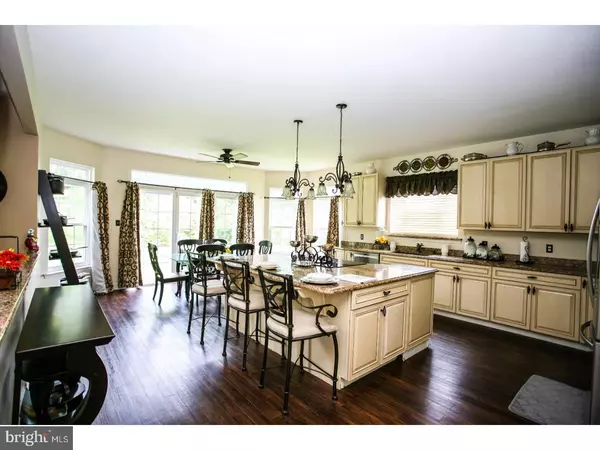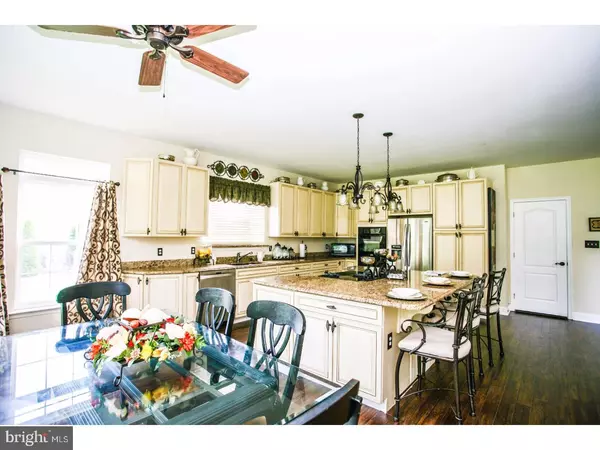$455,000
$469,900
3.2%For more information regarding the value of a property, please contact us for a free consultation.
5 Beds
4 Baths
4,325 SqFt
SOLD DATE : 01/29/2018
Key Details
Sold Price $455,000
Property Type Single Family Home
Sub Type Detached
Listing Status Sold
Purchase Type For Sale
Square Footage 4,325 sqft
Price per Sqft $105
Subdivision Northern View
MLS Listing ID 1001202083
Sold Date 01/29/18
Style Colonial
Bedrooms 5
Full Baths 3
Half Baths 1
HOA Fees $37/ann
HOA Y/N Y
Abv Grd Liv Area 4,325
Originating Board TREND
Year Built 2006
Annual Tax Amount $4,750
Tax Year 2017
Lot Size 0.530 Acres
Acres 0.53
Property Description
Outstanding opportunity awaits wise Buyer(s). This Northern View property called the 'Philadelphian' is one of the largest models within the 62 estate development. Centrally located within minutes of the Christiana Mall, Route 1, Route 13, and I-95. This elite home has all of the 'Bells & Whistles' needed to impress its next owner(s). Starting from the upper level, the spacious Master Suite has a luxurious master bathroom - Jacuzzi Garden style tub, separate custom sinks, oversized shower, 2 walk in dressing room closets, and a makeup/changing room; Its next door to the 5th bedroom which can serve as a nursery or guest bedroom, next is the Prince suite which has its own private full bathroom, and to complete this massive 2nd floor, a Jack & Jill suite share an elegant 4 piece bathroom w/ dual ultra modern sinks and counter top. The upper level balcony overlooks the spacious family rm. Double staircase access to the main floor which is absolutely amazing! Its open concept flows from the 2 story foyer entrance into the game room/sitting room, formal dining room, exercise/office room, powder room, a spacious family w/ gas fireplace & plenty of natural sun light. The elegant kitchen consists of a huge granite island w/ plenty of seating w/ electric cook top, double oven, upgraded 42" cabinets, tile floor, and so much more. Three car garage, oversized driveway, dual zone gas heat and central air. Basement is ready to be finished with a rough in for a full bath and French doors leading to the rear walk up steps to an enormous private rear yard nestled by Dragon Run Nature Preserve. This outstanding property has a motivated Seller that would like to make a deal happen sooner than later!
Location
State DE
County New Castle
Area New Castle/Red Lion/Del.City (30904)
Zoning S
Rooms
Other Rooms Living Room, Dining Room, Primary Bedroom, Bedroom 2, Bedroom 3, Kitchen, Family Room, Bedroom 1, Laundry, Other
Basement Full, Unfinished
Interior
Interior Features Primary Bath(s), Kitchen - Island, Butlers Pantry, Ceiling Fan(s), Dining Area
Hot Water Natural Gas
Heating Gas, Forced Air
Cooling Central A/C
Flooring Fully Carpeted
Fireplaces Number 1
Equipment Cooktop, Oven - Wall, Oven - Double, Oven - Self Cleaning, Disposal
Fireplace Y
Appliance Cooktop, Oven - Wall, Oven - Double, Oven - Self Cleaning, Disposal
Heat Source Natural Gas
Laundry Main Floor
Exterior
Parking Features Garage Door Opener
Garage Spaces 6.0
Water Access N
Roof Type Shingle
Accessibility None
Attached Garage 3
Total Parking Spaces 6
Garage Y
Building
Lot Description Level, Front Yard, Rear Yard
Story 2
Sewer Public Sewer
Water Public
Architectural Style Colonial
Level or Stories 2
Additional Building Above Grade
Structure Type Cathedral Ceilings,9'+ Ceilings
New Construction N
Schools
School District Colonial
Others
Senior Community No
Tax ID 12-020.00-049
Ownership Fee Simple
Acceptable Financing Conventional, VA, FHA 203(b)
Listing Terms Conventional, VA, FHA 203(b)
Financing Conventional,VA,FHA 203(b)
Read Less Info
Want to know what your home might be worth? Contact us for a FREE valuation!

Our team is ready to help you sell your home for the highest possible price ASAP

Bought with Todd M Ruckle • BHHS Fox & Roach - Hockessin
"My job is to find and attract mastery-based agents to the office, protect the culture, and make sure everyone is happy! "
3801 Kennett Pike Suite D200, Greenville, Delaware, 19807, United States





