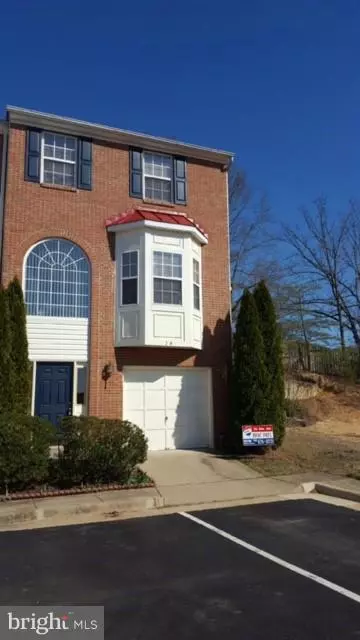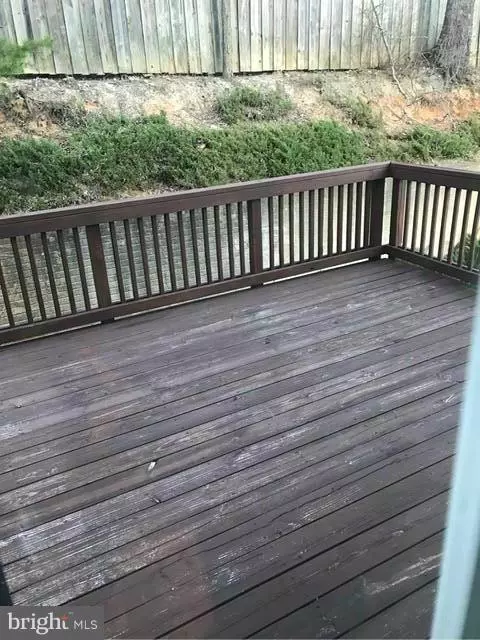$223,000
$225,000
0.9%For more information regarding the value of a property, please contact us for a free consultation.
3 Beds
4 Baths
1,932 SqFt
SOLD DATE : 04/28/2017
Key Details
Sold Price $223,000
Property Type Townhouse
Sub Type End of Row/Townhouse
Listing Status Sold
Purchase Type For Sale
Square Footage 1,932 sqft
Price per Sqft $115
Subdivision Heather Hills/Brightfld
MLS Listing ID 1000777357
Sold Date 04/28/17
Style Transitional
Bedrooms 3
Full Baths 2
Half Baths 2
HOA Fees $30/qua
HOA Y/N Y
Abv Grd Liv Area 1,932
Originating Board MRIS
Year Built 2002
Annual Tax Amount $1,989
Tax Year 2016
Lot Size 2,914 Sqft
Acres 0.07
Property Description
THIS IS A MUST SEE, 3 LEVEL END UNIT TOWN-HOME IN GREAT CONDITION, WITH FRESH PAINT NEW KITCHEN FLOOR AND NEW MICROWAVE. MBR W/ VAULTED CEILINGS LUXURY BATH AND WALK IN CLOSETS. FORMAL LIVING & DINING RMS SEPARATED W/CUSTOM COLUMNS. SPACIOUS EAT IN KITCHEN WITH GAS COOKING, EXITS TO A PRIVATE DECK. WALK OUT LOWER LL FEATURES GREAT REC RM W/FIREPLACE. MINUTES FROM VRE, I95, SHOPPING AND SCHOOLS.
Location
State VA
County Stafford
Zoning R2
Rooms
Basement Rear Entrance, Fully Finished, Daylight, Full, Walkout Level
Interior
Interior Features Kitchen - Eat-In, Dining Area, Primary Bath(s), Floor Plan - Open, Floor Plan - Traditional
Hot Water Natural Gas
Heating Forced Air, Heat Pump(s)
Cooling Central A/C, Ceiling Fan(s)
Fireplaces Number 1
Fireplaces Type Gas/Propane, Fireplace - Glass Doors
Equipment Dishwasher, Disposal, Dryer, Icemaker, Microwave, Oven - Wall, Oven/Range - Gas, Refrigerator, Washer, Water Heater
Fireplace Y
Appliance Dishwasher, Disposal, Dryer, Icemaker, Microwave, Oven - Wall, Oven/Range - Gas, Refrigerator, Washer, Water Heater
Heat Source Natural Gas
Exterior
Parking Features Basement Garage, Garage Door Opener
Water Access N
Accessibility None
Garage N
Private Pool N
Building
Story 3+
Sewer Public Sewer
Water Public
Architectural Style Transitional
Level or Stories 3+
Additional Building Above Grade
New Construction N
Schools
School District Stafford County Public Schools
Others
Senior Community No
Tax ID 54-DD-4- -87
Ownership Fee Simple
Special Listing Condition Standard
Read Less Info
Want to know what your home might be worth? Contact us for a FREE valuation!

Our team is ready to help you sell your home for the highest possible price ASAP

Bought with Susan L Pash • Century 21 Redwood Realty
"My job is to find and attract mastery-based agents to the office, protect the culture, and make sure everyone is happy! "
3801 Kennett Pike Suite D200, Greenville, Delaware, 19807, United States





