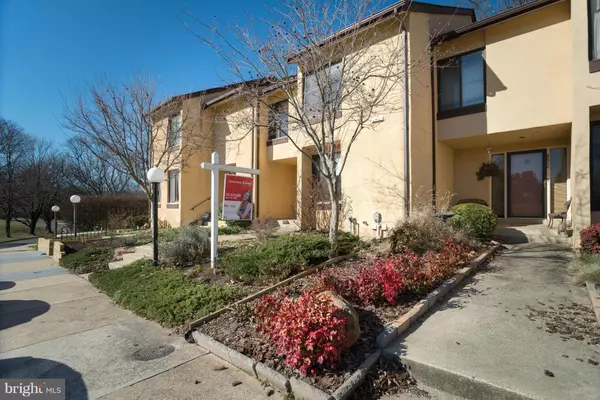$269,000
$265,000
1.5%For more information regarding the value of a property, please contact us for a free consultation.
4 Beds
4 Baths
1,580 SqFt
SOLD DATE : 03/18/2016
Key Details
Sold Price $269,000
Property Type Townhouse
Sub Type Interior Row/Townhouse
Listing Status Sold
Purchase Type For Sale
Square Footage 1,580 sqft
Price per Sqft $170
Subdivision Village Of Oakland Mills
MLS Listing ID 1003922129
Sold Date 03/18/16
Style Spanish
Bedrooms 4
Full Baths 2
Half Baths 2
HOA Fees $33/ann
HOA Y/N Y
Abv Grd Liv Area 1,580
Originating Board MRIS
Year Built 1972
Annual Tax Amount $3,473
Tax Year 2015
Lot Size 1,980 Sqft
Acres 0.05
Property Description
Bright 4 bdrm home in the heart of Columbia! Home features hardwood floors, large windows, wood-burning fireplace, updated HVAC ('11), master suite w/ attached bath, updated bathrooms on all levels, remodeled lower level, updated washer/dryer, tons of storage & a fully-fenced yard w/ a patio perfect for entertaining. Easy access to commuter routes, shopping, tot lots, walking paths. CPRA=$790/yr.
Location
State MD
County Howard
Zoning NT
Rooms
Other Rooms Living Room, Dining Room, Primary Bedroom, Bedroom 2, Bedroom 3, Bedroom 4, Kitchen, Game Room, Foyer, Other, Storage Room, Utility Room
Basement Connecting Stairway, Sump Pump, Improved, Partially Finished, Full, Windows, Workshop
Interior
Interior Features Combination Kitchen/Dining, Dining Area, Primary Bath(s), Window Treatments, Crown Moldings, Wood Floors, Floor Plan - Traditional
Hot Water Natural Gas
Heating Central
Cooling Ceiling Fan(s), Central A/C, Energy Star Cooling System
Fireplaces Number 1
Fireplaces Type Fireplace - Glass Doors
Equipment Washer/Dryer Hookups Only, Dishwasher, Exhaust Fan, Oven/Range - Electric, Range Hood, Refrigerator, Washer - Front Loading, Water Heater, Dryer - Front Loading
Fireplace Y
Appliance Washer/Dryer Hookups Only, Dishwasher, Exhaust Fan, Oven/Range - Electric, Range Hood, Refrigerator, Washer - Front Loading, Water Heater, Dryer - Front Loading
Heat Source Natural Gas
Exterior
Exterior Feature Porch(es), Patio(s)
Parking Features Garage - Front Entry
Parking On Site 1
Fence Fully, Rear, Privacy, Other
Community Features Covenants, Parking, Alterations/Architectural Changes
Utilities Available Fiber Optics Available
Amenities Available Pool Mem Avail, Tot Lots/Playground, Jog/Walk Path
View Y/N Y
Water Access N
View Garden/Lawn, Other, Street, Trees/Woods
Roof Type Asphalt
Street Surface Paved
Accessibility None
Porch Porch(es), Patio(s)
Road Frontage Public
Garage N
Private Pool N
Building
Lot Description Cul-de-sac, No Thru Street
Story 3+
Sewer Public Sewer
Water Public
Architectural Style Spanish
Level or Stories 3+
Additional Building Above Grade
New Construction N
Schools
School District Howard County Public School System
Others
HOA Fee Include Reserve Funds,Snow Removal,Road Maintenance
Senior Community No
Tax ID 1416074489
Ownership Fee Simple
Security Features Main Entrance Lock,Smoke Detector
Special Listing Condition Standard
Read Less Info
Want to know what your home might be worth? Contact us for a FREE valuation!

Our team is ready to help you sell your home for the highest possible price ASAP

Bought with Hillary Bodner • Keller Williams Realty Centre
"My job is to find and attract mastery-based agents to the office, protect the culture, and make sure everyone is happy! "
3801 Kennett Pike Suite D200, Greenville, Delaware, 19807, United States





