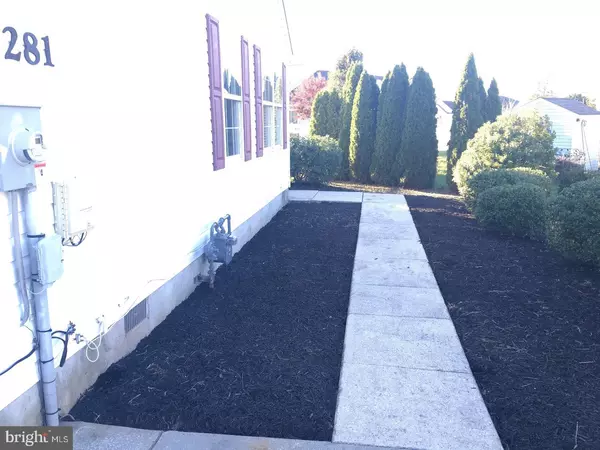$210,000
$219,900
4.5%For more information regarding the value of a property, please contact us for a free consultation.
3 Beds
2 Baths
1,788 SqFt
SOLD DATE : 06/02/2017
Key Details
Sold Price $210,000
Property Type Single Family Home
Sub Type Detached
Listing Status Sold
Purchase Type For Sale
Square Footage 1,788 sqft
Price per Sqft $117
Subdivision Sheffield Farms
MLS Listing ID 1000198672
Sold Date 06/02/17
Style Ranch/Rambler
Bedrooms 3
Full Baths 2
HOA Y/N N
Abv Grd Liv Area 1,787
Originating Board TREND
Year Built 2001
Annual Tax Amount $1,149
Tax Year 2016
Lot Size 0.593 Acres
Acres 0.34
Lot Dimensions 215X120
Property Description
This gorgeous ranch home is looking for its next caretaker. Situated in well established Sheffield Farms subdivision this home boasts 3 generous sized bedrooms, a huge two car garage, two full bathrooms complete with tile showers and an eat in kitchen! The back yard is already fenced in and comes with a utility shed well positioned for additional storage. The 15' x 11' rear wooden deck is excellent for entertaining outdoor parties! The lush landscaping is ready to greet all of your guests. The enclosed sunroom can be used for reading on a lazy day and the gas fireplace is relaxing to cozy up to on a cold night. Schedule your appointment today because this home will certainly not last long!!
Location
State DE
County Kent
Area Capital (30802)
Zoning RS1
Rooms
Other Rooms Living Room, Dining Room, Primary Bedroom, Bedroom 2, Kitchen, Family Room, Bedroom 1, Other, Attic
Basement Dirt Floor
Interior
Interior Features Primary Bath(s), Butlers Pantry, Ceiling Fan(s), Kitchen - Eat-In
Hot Water Natural Gas
Heating Gas, Forced Air
Cooling Central A/C
Flooring Fully Carpeted, Vinyl, Tile/Brick
Fireplaces Number 1
Fireplaces Type Gas/Propane
Equipment Dishwasher
Fireplace Y
Appliance Dishwasher
Heat Source Natural Gas
Laundry Main Floor
Exterior
Exterior Feature Deck(s)
Garage Spaces 5.0
Fence Other
Water Access N
Roof Type Shingle
Accessibility None
Porch Deck(s)
Attached Garage 2
Total Parking Spaces 5
Garage Y
Building
Lot Description Irregular
Story 1
Foundation Brick/Mortar, Crawl Space
Sewer Public Sewer
Water Public
Architectural Style Ranch/Rambler
Level or Stories 1
Additional Building Above Grade, Below Grade, Shed
New Construction N
Schools
Middle Schools William Henry
High Schools Dover
School District Capital
Others
Pets Allowed Y
Senior Community No
Tax ID ED-00-05701-06-9500-000
Ownership Fee Simple
Security Features Security System
Acceptable Financing VA, FHA 203(b)
Listing Terms VA, FHA 203(b)
Financing VA,FHA 203(b)
Special Listing Condition REO (Real Estate Owned)
Pets Allowed Case by Case Basis
Read Less Info
Want to know what your home might be worth? Contact us for a FREE valuation!

Our team is ready to help you sell your home for the highest possible price ASAP

Bought with Audrey Ellen Brodie • First Class Properties
"My job is to find and attract mastery-based agents to the office, protect the culture, and make sure everyone is happy! "
3801 Kennett Pike Suite D200, Greenville, Delaware, 19807, United States





