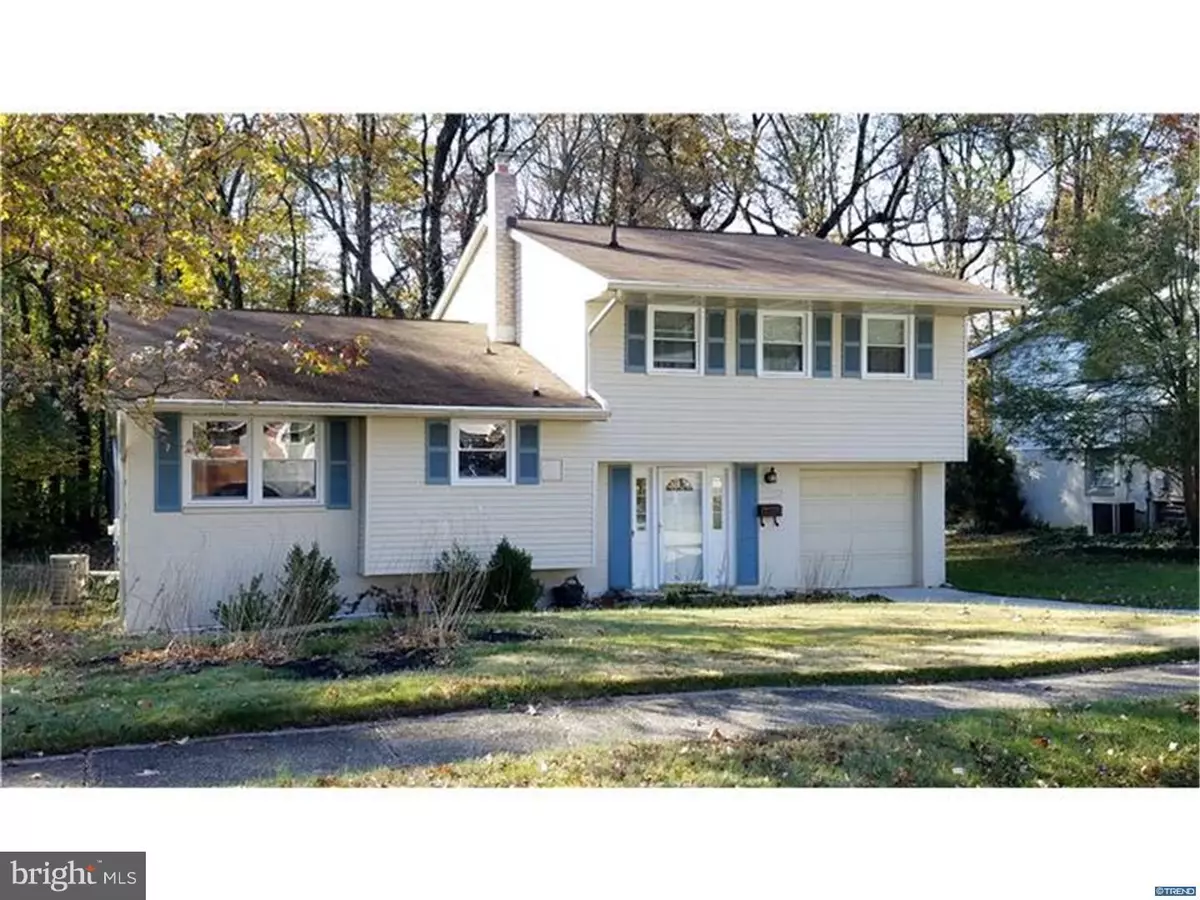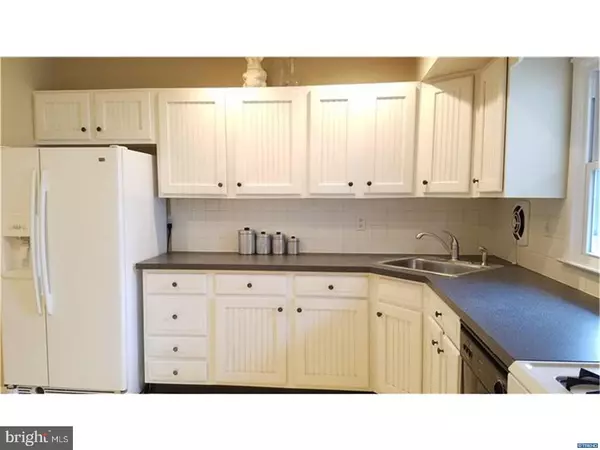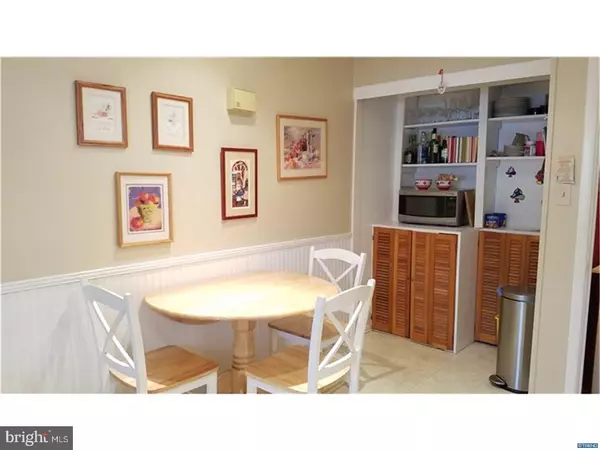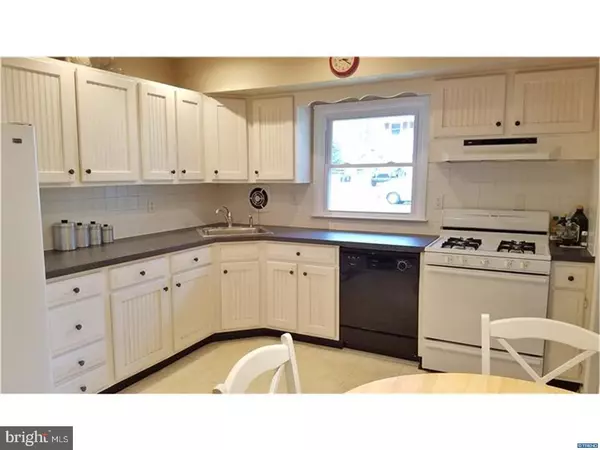$275,000
$284,900
3.5%For more information regarding the value of a property, please contact us for a free consultation.
4 Beds
3 Baths
9,583 Sqft Lot
SOLD DATE : 03/12/2018
Key Details
Sold Price $275,000
Property Type Single Family Home
Sub Type Detached
Listing Status Sold
Purchase Type For Sale
Subdivision Green Acres
MLS Listing ID 1004242115
Sold Date 03/12/18
Style Traditional,Split Level
Bedrooms 4
Full Baths 2
Half Baths 1
HOA Fees $2/ann
HOA Y/N Y
Originating Board TREND
Year Built 1958
Annual Tax Amount $2,327
Tax Year 2017
Lot Size 9,583 Sqft
Acres 0.22
Lot Dimensions 80X120
Property Description
Located in a well established wooded community of eclectic mid-century homes, this updated 4 Bedroom 2.1 Bath home on a premium lot backing to a creek can be yours. Some updates include the well appointed kitchen, remodeled bathrooms, flooring and more. Accenting most rooms are hardwood/parquet floors adding a wonderful amenity to this beautiful home. The list of improvements continues with updated windows, newer interior and exterior doors, lots of fresh paint and more. With large living and dining rooms, everyday living and entertaining is quite easy. The upper level bedrooms are of a nice size offering plenty of closet space. Completing the lower level is the family room with built-ins and the easily accessible basement. Helping to finish out this wonderful home is the backyard with mature landscaping and patio plus a one car garage.
Location
State DE
County New Castle
Area Brandywine (30901)
Zoning RES
Rooms
Other Rooms Living Room, Dining Room, Primary Bedroom, Bedroom 2, Bedroom 3, Kitchen, Family Room, Bedroom 1, Laundry, Attic
Basement Partial, Unfinished
Interior
Interior Features Primary Bath(s), Butlers Pantry, Ceiling Fan(s), Attic/House Fan, Kitchen - Eat-In
Hot Water Natural Gas
Heating Gas, Forced Air
Cooling Central A/C
Flooring Wood, Vinyl
Equipment Built-In Range, Dishwasher, Refrigerator, Disposal
Fireplace N
Appliance Built-In Range, Dishwasher, Refrigerator, Disposal
Heat Source Natural Gas
Laundry Lower Floor
Exterior
Exterior Feature Patio(s)
Parking Features Inside Access, Garage Door Opener
Garage Spaces 3.0
Amenities Available Swimming Pool
Water Access N
Roof Type Shingle
Accessibility None
Porch Patio(s)
Attached Garage 1
Total Parking Spaces 3
Garage Y
Building
Lot Description Front Yard, Rear Yard, SideYard(s)
Story Other
Foundation Brick/Mortar
Sewer Public Sewer
Water Public
Architectural Style Traditional, Split Level
Level or Stories Other
New Construction N
Schools
Elementary Schools Carrcroft
Middle Schools Springer
High Schools Mount Pleasant
School District Brandywine
Others
HOA Fee Include Pool(s)
Senior Community No
Tax ID 0609300195
Ownership Fee Simple
Security Features Security System
Acceptable Financing Conventional
Listing Terms Conventional
Financing Conventional
Read Less Info
Want to know what your home might be worth? Contact us for a FREE valuation!

Our team is ready to help you sell your home for the highest possible price ASAP

Bought with Michael C Dunning • Patterson-Schwartz-Hockessin
"My job is to find and attract mastery-based agents to the office, protect the culture, and make sure everyone is happy! "
3801 Kennett Pike Suite D200, Greenville, Delaware, 19807, United States





