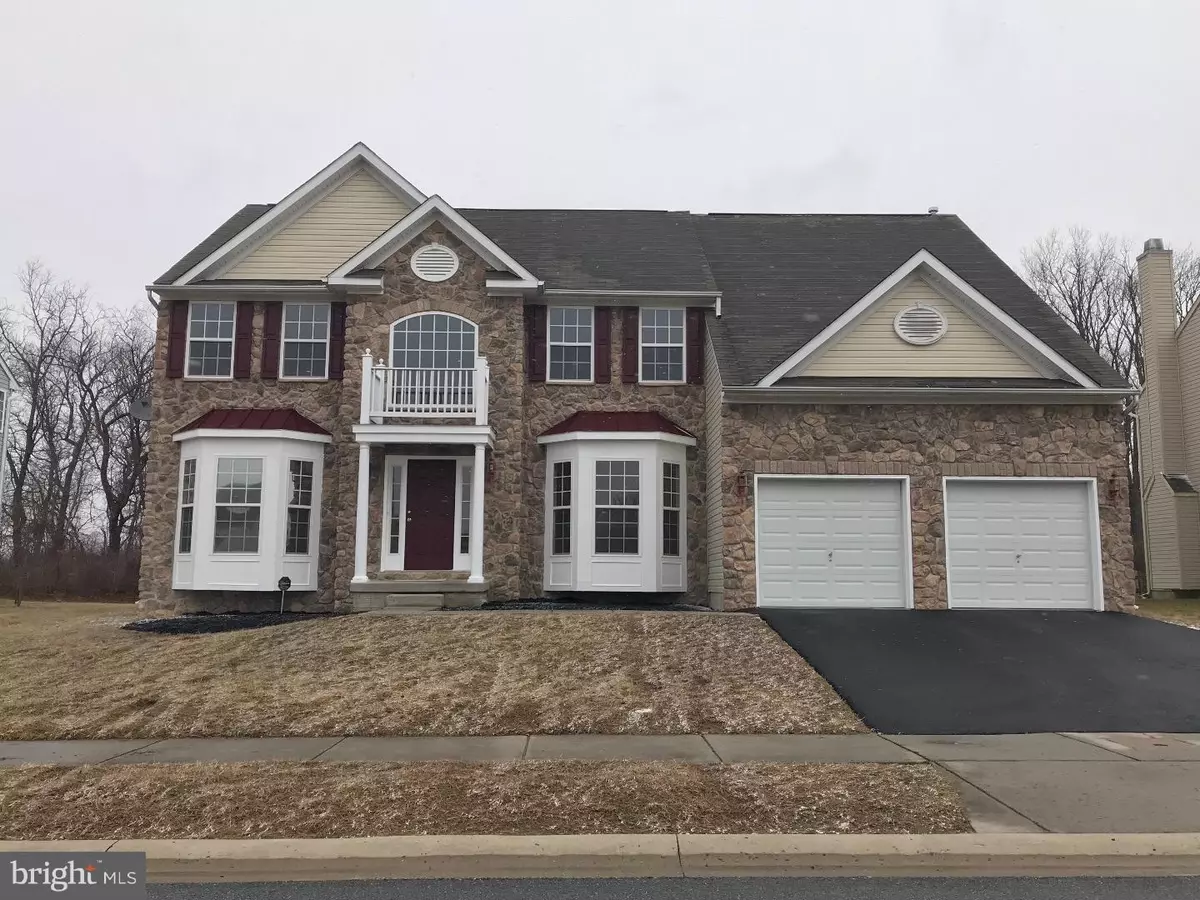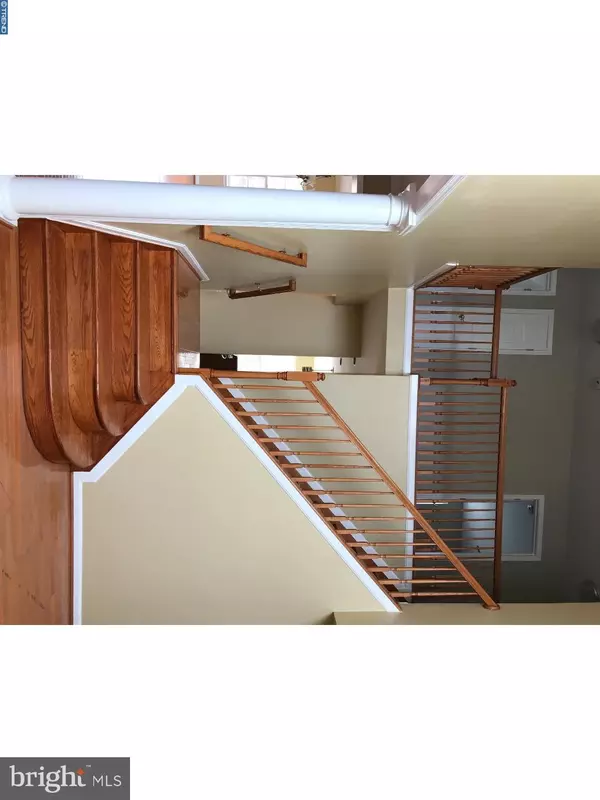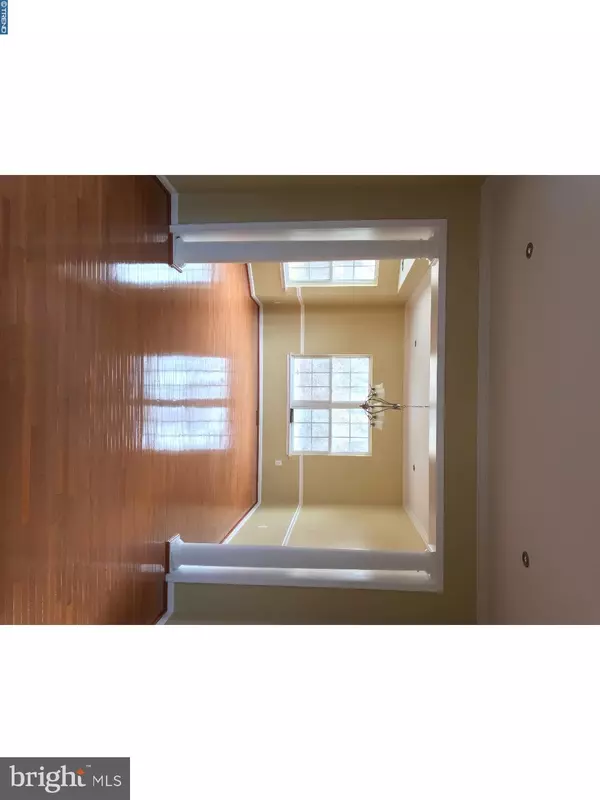$407,000
$424,900
4.2%For more information regarding the value of a property, please contact us for a free consultation.
5 Beds
4 Baths
3,275 SqFt
SOLD DATE : 03/15/2018
Key Details
Sold Price $407,000
Property Type Single Family Home
Sub Type Detached
Listing Status Sold
Purchase Type For Sale
Square Footage 3,275 sqft
Price per Sqft $124
Subdivision Calvarese Farms
MLS Listing ID 1005883667
Sold Date 03/15/18
Style Contemporary
Bedrooms 5
Full Baths 3
Half Baths 1
HOA Fees $50/ann
HOA Y/N Y
Abv Grd Liv Area 3,275
Originating Board TREND
Year Built 2005
Annual Tax Amount $3,636
Tax Year 2017
Lot Size 10,454 Sqft
Acres 0.24
Lot Dimensions 0.24
Property Description
This exquisite, contemporary home is waiting for you to tour! It boasts a full stone exterior with double bay windows, Juliet balcony, and a 2-car garage. Step inside to be greeted by the grand, 2-story open foyer with a butterfly staircase and natural light shining in from all directions. Gleaming hardwood floors in the foyer, study, living, and dining rooms with stunning columns, and recessed lighting throughout the main level. The designer kitchen has granite counter tops, stainless steel appliances, a contemporary back splash, large kitchen island, tons of cabinet space, open breakfast bar leading into a gorgeous sun room with triple skylights and views of the wooded backyard, and ceramic flooring. From there, step into relaxation in the huge family room with a hearthstone fireplace, laminate flooring, and window package. On the upper level, you will be wowed by the main bedroom suite entered through French doors with a huge sitting room and walk-in closet. The private bathroom offers luxury with a full whirlpool tub, stand-alone shower with ceramic tiling, double sinks with LED nightlight faucets, and a skylight. Bedrooms 2 and 3 share a Jack & Jill bathroom, while the main hallway bathroom can be accessed both privately from bedroom 4 or by guests from the hall. This home also has a basement with a full walkout and is ready to be finished. Home is available for immediate occupancy!
Location
State DE
County New Castle
Area Newark/Glasgow (30905)
Zoning S
Rooms
Other Rooms Living Room, Dining Room, Primary Bedroom, Bedroom 2, Bedroom 3, Kitchen, Family Room, Bedroom 1, Laundry, Other, Attic
Basement Full, Unfinished, Outside Entrance
Interior
Interior Features Primary Bath(s), Kitchen - Island, Butlers Pantry, Skylight(s), Ceiling Fan(s), WhirlPool/HotTub, Kitchen - Eat-In
Hot Water Natural Gas
Heating Gas, Forced Air
Cooling Central A/C
Flooring Wood, Fully Carpeted, Tile/Brick
Fireplaces Number 1
Fireplaces Type Gas/Propane
Equipment Oven - Self Cleaning, Dishwasher, Disposal, Built-In Microwave
Fireplace Y
Appliance Oven - Self Cleaning, Dishwasher, Disposal, Built-In Microwave
Heat Source Natural Gas
Laundry Main Floor
Exterior
Garage Spaces 2.0
Utilities Available Cable TV
Water Access N
Roof Type Shingle
Accessibility None
Attached Garage 2
Total Parking Spaces 2
Garage Y
Building
Lot Description Level
Story 2
Foundation Concrete Perimeter
Sewer Public Sewer
Water Public
Architectural Style Contemporary
Level or Stories 2
Additional Building Above Grade
Structure Type Cathedral Ceilings,9'+ Ceilings,High
New Construction N
Schools
School District Christina
Others
Senior Community No
Tax ID 10-038.40-051
Ownership Fee Simple
Acceptable Financing Conventional, VA, FHA 203(b)
Listing Terms Conventional, VA, FHA 203(b)
Financing Conventional,VA,FHA 203(b)
Read Less Info
Want to know what your home might be worth? Contact us for a FREE valuation!

Our team is ready to help you sell your home for the highest possible price ASAP

Bought with Ashu K Behal • Patterson-Schwartz-Hockessin
"My job is to find and attract mastery-based agents to the office, protect the culture, and make sure everyone is happy! "
3801 Kennett Pike Suite D200, Greenville, Delaware, 19807, United States





