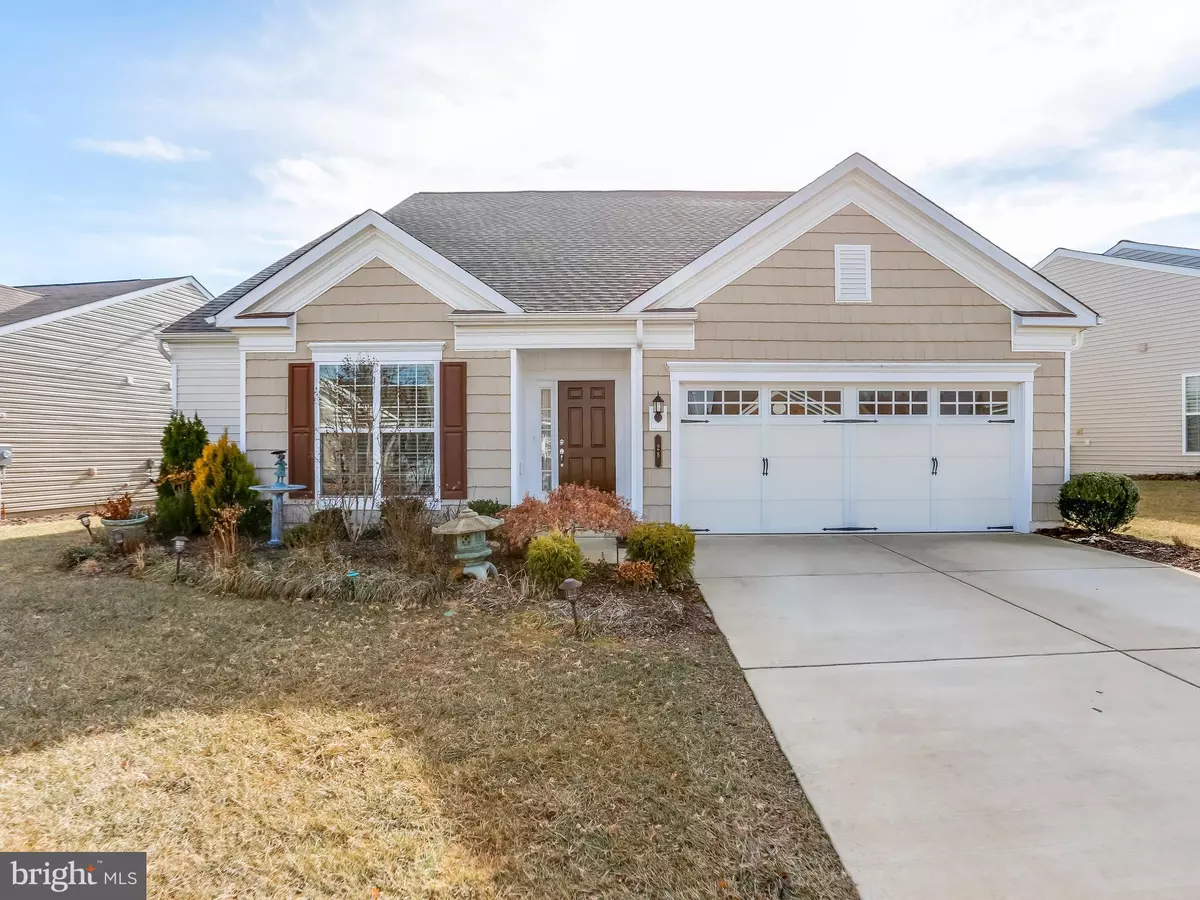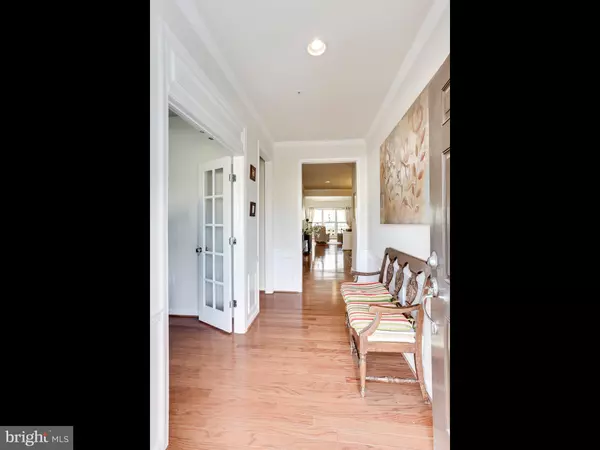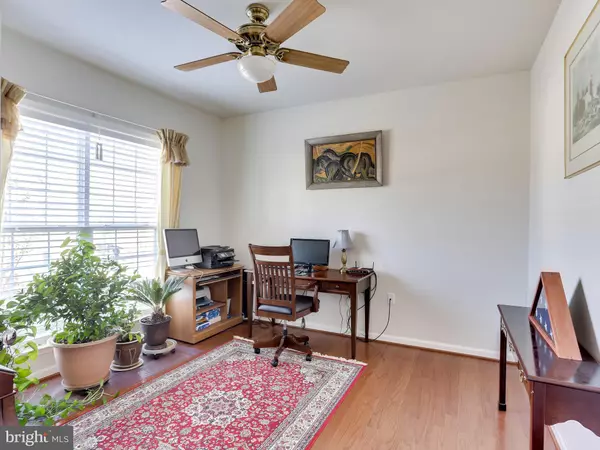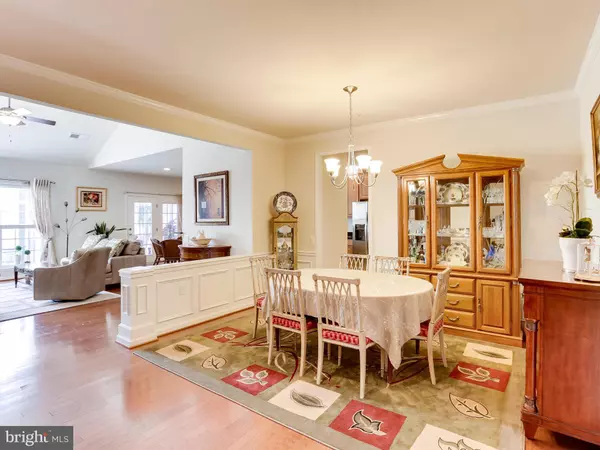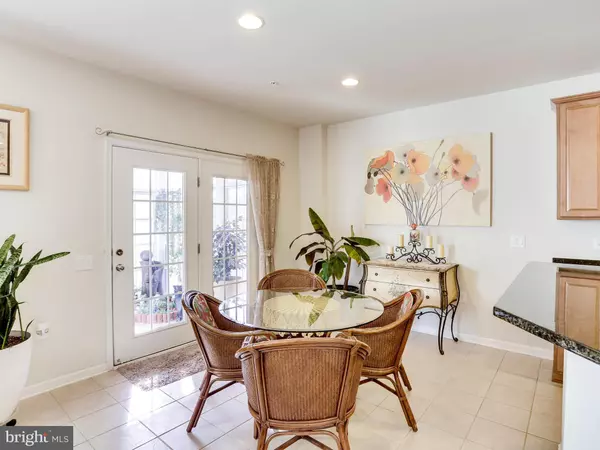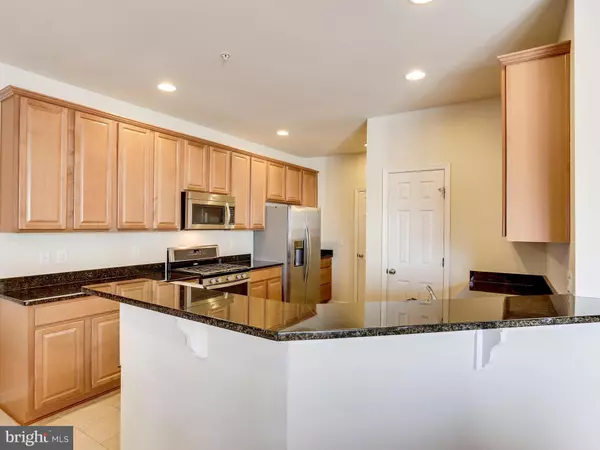$390,000
$395,000
1.3%For more information regarding the value of a property, please contact us for a free consultation.
3 Beds
3 Baths
2,592 SqFt
SOLD DATE : 03/28/2018
Key Details
Sold Price $390,000
Property Type Single Family Home
Sub Type Detached
Listing Status Sold
Purchase Type For Sale
Square Footage 2,592 sqft
Price per Sqft $150
Subdivision Celebrate
MLS Listing ID 1005919045
Sold Date 03/28/18
Style Ranch/Rambler
Bedrooms 3
Full Baths 3
HOA Fees $289/mo
HOA Y/N Y
Abv Grd Liv Area 2,592
Originating Board MRIS
Year Built 2013
Annual Tax Amount $3,901
Tax Year 2017
Lot Size 8,133 Sqft
Acres 0.19
Property Description
55+ community ! Beautiful 3 bedroom 3 full bath, 2 car garage home! Hardwood floors through out the main level. Kit w/granite counter tops & Stainless steel appliances. Master suite w/spacious master bath on main level. Bedroom 2 w/ walk in closet,hall full bath & office are also on main level. Loft with sitting area & 3rd bedroom & a full bathroom. Relaxing sun room & patio added to rear of home!
Location
State VA
County Stafford
Zoning RBC
Rooms
Main Level Bedrooms 2
Interior
Interior Features Combination Kitchen/Living, Kitchen - Table Space, Dining Area, Chair Railings, Upgraded Countertops, Crown Moldings, Primary Bath(s), Wood Floors, Floor Plan - Open
Hot Water Natural Gas
Heating Forced Air
Cooling Ceiling Fan(s), Central A/C
Fireplaces Number 1
Fireplaces Type Fireplace - Glass Doors, Mantel(s)
Equipment Washer/Dryer Hookups Only, Dishwasher, Disposal, Icemaker, Microwave, Oven/Range - Gas, Refrigerator
Fireplace Y
Appliance Washer/Dryer Hookups Only, Dishwasher, Disposal, Icemaker, Microwave, Oven/Range - Gas, Refrigerator
Heat Source Natural Gas
Exterior
Exterior Feature Patio(s)
Parking Features Garage Door Opener
Garage Spaces 2.0
Community Features Covenants
Amenities Available Pool - Outdoor, Pool - Indoor, Fitness Center, Club House, Jog/Walk Path, Tennis Courts, Exercise Room
Water Access N
Accessibility None
Porch Patio(s)
Attached Garage 2
Total Parking Spaces 2
Garage Y
Private Pool N
Building
Story 2
Sewer Public Sewer
Water Public
Architectural Style Ranch/Rambler
Level or Stories 2
Additional Building Above Grade
New Construction N
Schools
School District Stafford County Public Schools
Others
HOA Fee Include Pool(s),Snow Removal,Trash
Senior Community Yes
Age Restriction 55
Tax ID 44-CC-4-C-443
Ownership Fee Simple
Security Features Smoke Detector
Special Listing Condition Standard
Read Less Info
Want to know what your home might be worth? Contact us for a FREE valuation!

Our team is ready to help you sell your home for the highest possible price ASAP

Bought with Andrea T Staples • RE/MAX LEGACY
"My job is to find and attract mastery-based agents to the office, protect the culture, and make sure everyone is happy! "
3801 Kennett Pike Suite D200, Greenville, Delaware, 19807, United States
