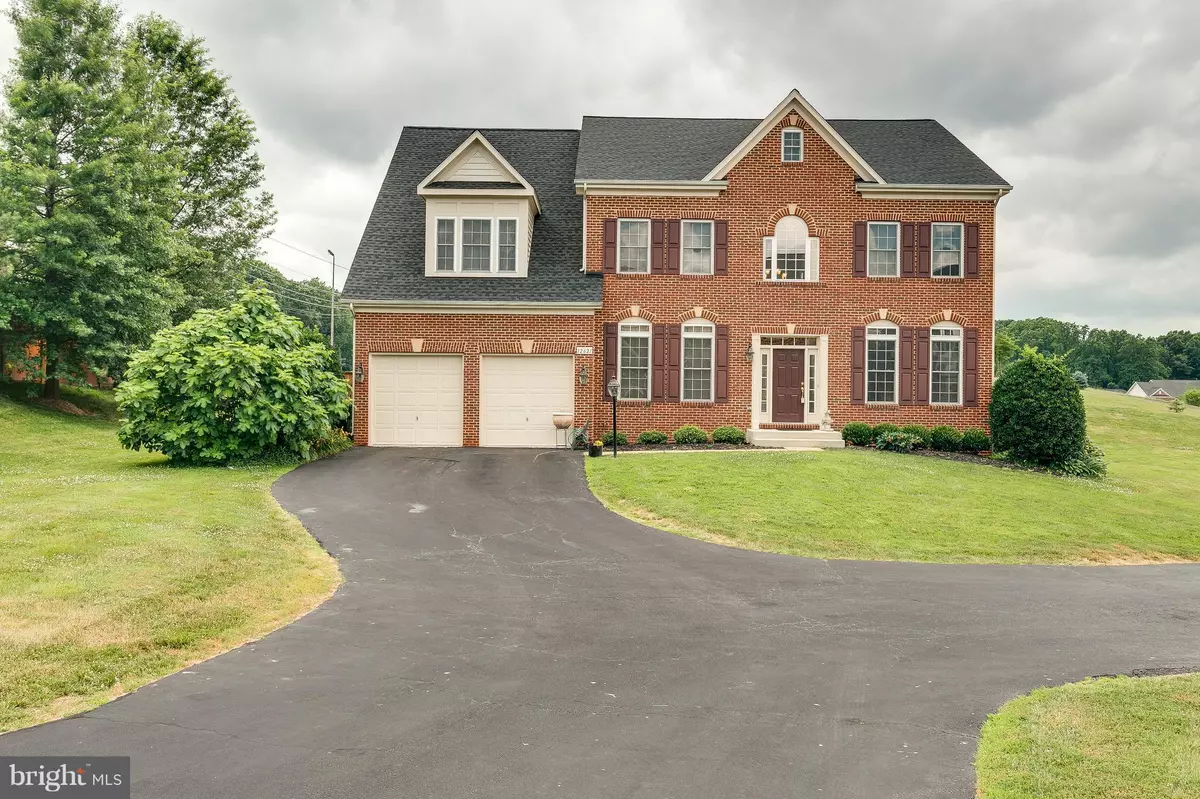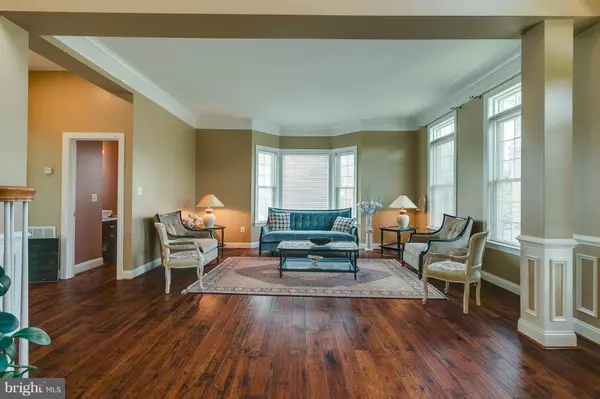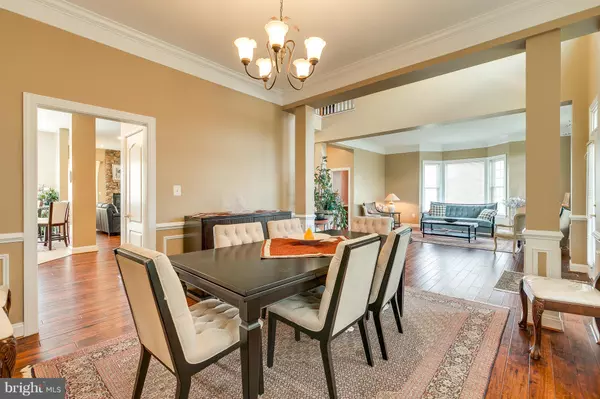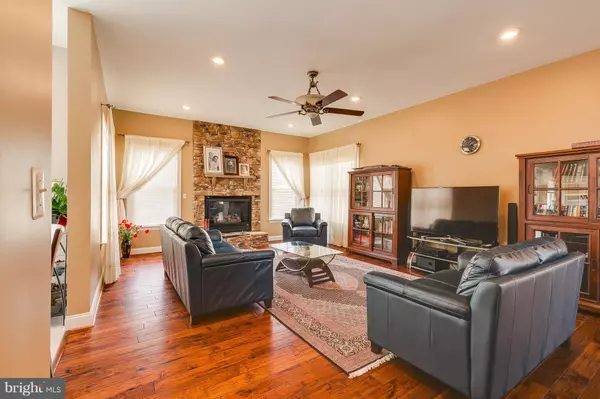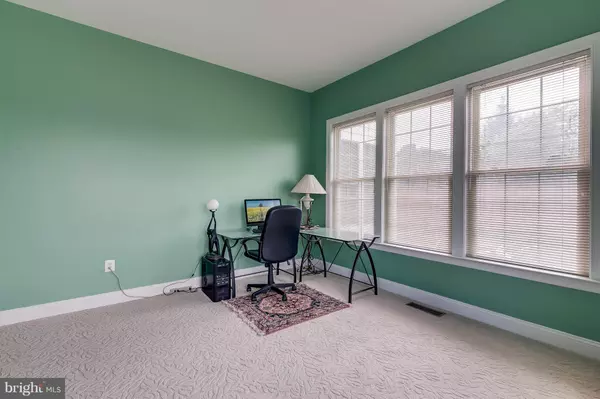$790,000
$819,900
3.6%For more information regarding the value of a property, please contact us for a free consultation.
5 Beds
5 Baths
5,132 SqFt
SOLD DATE : 03/30/2018
Key Details
Sold Price $790,000
Property Type Single Family Home
Sub Type Detached
Listing Status Sold
Purchase Type For Sale
Square Footage 5,132 sqft
Price per Sqft $153
Subdivision Buckleys Reserve
MLS Listing ID 1000062217
Sold Date 03/30/18
Style Colonial
Bedrooms 5
Full Baths 4
Half Baths 1
HOA Fees $76/qua
HOA Y/N Y
Abv Grd Liv Area 4,448
Originating Board MRIS
Year Built 2003
Annual Tax Amount $9,385
Tax Year 2016
Lot Size 0.368 Acres
Acres 0.37
Property Description
Luxury & modern architecture are effortlessly apparent in this 3 level colonial resident, nestled in a highly desirable neighborhood. Built-in 2003 & remodelled in 2016 .Open floor plan of effortless beauty that rewards you with wonderful vibes.Dare to settle in this unique resident where you experience the best lifestyle ever. Priced to Sell! Motived Seller! Bring All Offers!
Location
State VA
County Fairfax
Zoning 304
Rooms
Other Rooms Living Room, Dining Room, Primary Bedroom, Bedroom 3, Bedroom 4, Bedroom 5, Kitchen, Game Room, Family Room, Library, Foyer, Storage Room, Attic
Basement Rear Entrance, Fully Finished
Main Level Bedrooms 5
Interior
Interior Features Kitchen - Gourmet, Kitchen - Eat-In, Dining Area, Primary Bath(s), Upgraded Countertops, WhirlPool/HotTub, Window Treatments, Wood Floors, Wet/Dry Bar, Floor Plan - Open
Hot Water Natural Gas
Heating Central
Cooling Central A/C
Fireplaces Number 2
Equipment Dishwasher, Disposal, Dryer, Microwave, Oven - Wall, Oven/Range - Gas, Refrigerator, Washer
Fireplace Y
Appliance Dishwasher, Disposal, Dryer, Microwave, Oven - Wall, Oven/Range - Gas, Refrigerator, Washer
Heat Source Natural Gas
Exterior
Garage Spaces 2.0
Amenities Available Bike Trail, Jog/Walk Path, Tot Lots/Playground, Water/Lake Privileges
Water Access N
Accessibility None
Attached Garage 2
Total Parking Spaces 2
Garage Y
Private Pool N
Building
Story 3+
Sewer Public Sewer
Water Public
Architectural Style Colonial
Level or Stories 3+
Additional Building Above Grade, Below Grade
New Construction N
Schools
Elementary Schools Eagle View
High Schools Fairfax
School District Fairfax County Public Schools
Others
Senior Community No
Tax ID 55-4-17- -13
Ownership Fee Simple
Special Listing Condition Standard
Read Less Info
Want to know what your home might be worth? Contact us for a FREE valuation!

Our team is ready to help you sell your home for the highest possible price ASAP

Bought with Moises Y Reyes • Team Reyes Inc.
"My job is to find and attract mastery-based agents to the office, protect the culture, and make sure everyone is happy! "
3801 Kennett Pike Suite D200, Greenville, Delaware, 19807, United States
