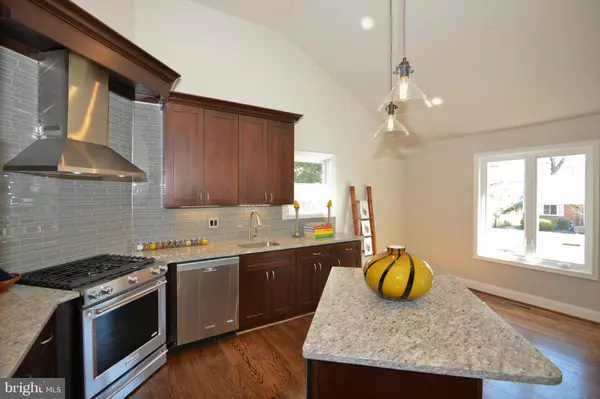$780,000
$767,000
1.7%For more information regarding the value of a property, please contact us for a free consultation.
4 Beds
3 Baths
2,650 SqFt
SOLD DATE : 04/27/2016
Key Details
Sold Price $780,000
Property Type Single Family Home
Sub Type Detached
Listing Status Sold
Purchase Type For Sale
Square Footage 2,650 sqft
Price per Sqft $294
Subdivision Parkview
MLS Listing ID 1002409435
Sold Date 04/27/16
Style Split Level
Bedrooms 4
Full Baths 3
HOA Y/N N
Abv Grd Liv Area 1,750
Originating Board MRIS
Year Built 1955
Annual Tax Amount $6,437
Tax Year 2016
Lot Size 6,506 Sqft
Acres 0.15
Property Description
Sophisticated, spectacular, stunning, sun-filled, and singular remodel in quiet enclave. Walk to Metro/Walter Reed/NIH/Beach Drive. Porticoed entrance into calming atmosphere. 4 brs, 3 full baths, hardwood floors , led lighting, new windows. Featuring French-doored library. Unique beautiful kitchen, high-end granite, stainless steel appliances, free-standing island. Esquisite master bath & more!
Location
State MD
County Montgomery
Zoning R60
Rooms
Other Rooms Living Room, Bedroom 2, Bedroom 3, Bedroom 4, Kitchen, Library, Bedroom 1, Utility Room
Basement Rear Entrance, Full
Main Level Bedrooms 3
Interior
Interior Features Kitchen - Island, Kitchen - Eat-In
Hot Water Electric
Heating Forced Air
Cooling Central A/C
Fireplaces Number 1
Equipment Central Vacuum, Dishwasher, Dryer - Front Loading, Microwave, Oven/Range - Gas, Refrigerator, Six Burner Stove, Washer, Water Heater
Fireplace Y
Window Features Casement,Double Pane,Low-E
Appliance Central Vacuum, Dishwasher, Dryer - Front Loading, Microwave, Oven/Range - Gas, Refrigerator, Six Burner Stove, Washer, Water Heater
Heat Source Natural Gas
Exterior
Exterior Feature Patio(s), Porch(es)
Water Access N
Roof Type Shingle
Accessibility None
Porch Patio(s), Porch(es)
Garage N
Private Pool N
Building
Story 2
Sewer Public Sewer
Water Public
Architectural Style Split Level
Level or Stories 2
Additional Building Above Grade, Below Grade
Structure Type Vaulted Ceilings
New Construction N
Schools
Elementary Schools Rosemary Hills
Middle Schools Westland
High Schools Bethesda-Chevy Chase
School District Montgomery County Public Schools
Others
Senior Community No
Tax ID 160700628864
Ownership Fee Simple
Special Listing Condition Standard
Read Less Info
Want to know what your home might be worth? Contact us for a FREE valuation!

Our team is ready to help you sell your home for the highest possible price ASAP

Bought with Sintia Petrosian • Long & Foster Real Estate, Inc.
"My job is to find and attract mastery-based agents to the office, protect the culture, and make sure everyone is happy! "
3801 Kennett Pike Suite D200, Greenville, Delaware, 19807, United States





